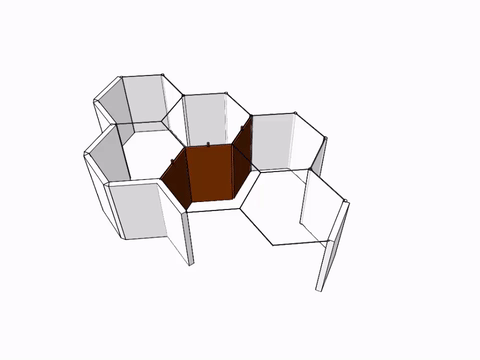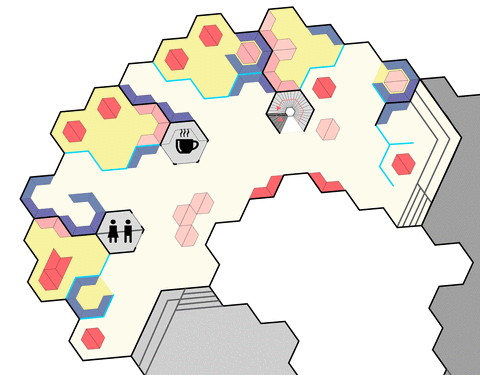project08:P2 NEW
Be sure to turn off Adblock or go to https://issuu.com/rolfhuijgen/docs/p2_supplement_huijgen_4091507 for my P2 supplements and https://issuu.com/rolfhuijgen/docs/start_up_final for the P2 presentation
P2 supplement
Requested supplements for P2:
Design
Notes
Rest of the P2 can be found on the wiki: http://rbse.hyperbody.nl/index.php/project08:P2_NEW
An animation and GIFs have been made to explain my design. Which can also be found on the wiki and in the email.
Reconfigurable partitioning (Youtube and GIF)

Growing startups (GIF) - weekly and daily changes might occur

P2 Official presentation
Floorplan generation (youtube)
Problem statement:
The amount of startups in the Netherlands is growing, but yet the likelihood of the average startup becoming a scale-up (full-fledged company) remains the same. Incubators tremendously increase the startups odds of surviving by training them the ins and outs of starting a business. Proper networking is a crucial aspect that the startups have to learn to survive. The startups are too small and lack funding to do everything on their own and therefore require help, either from other startups, experts or freelancers. Networking possibilities can be stimulated through architecture, by space itself shaping the way and amount of times users interact with each other. The growth and the life expectancy of startups however is very unstable, having an incubator that allows to cope with this uncertainty can benefit both the owner and the client.
Problems
- Increasing amount of startups each year
- Startups can barely survive financially without collaboration.
- 90% of the startups don’t survive in the first 3 years.
- Startups growth and life expectancy is very unstable.
- Startups require a network of expertise to thrive.
Research questions
- How can architecture help increase a startup survival rate?
- How to spatially promote collaboration between startups?
- How to spatially and aesthetically stimulate the user’s creativity and productivity?
- How to attract more knowledge to the incubator?
- How can startups grow within a building?
- How to reduce monthly expenses for startups?
- How to passively make the design more sustainable?
Design assignment in which these result:
A startup incubator of 6500-7000 m2 that:
- Provides spaces for startups, students, artists, investors and freelancers.
- Optimizes the amount of possible interaction scenarios while also providing spaces for privacy.
- Programmatically provides the users to find their own optimal work spaces.
- Spatially and aesthetically stimulates productivity, collaboration and creativity among the users.
- Allows startups to grow within the building.
- Address the notion of embedded interactive systems employed for spatial reconfiguration and climate control, CO2 reduction, and distributed and renewable energy production.
- That acts as the heart of the Amsterdam Science Park attracting surrounding people to use its program and help increase the flow of information.
Relevance
The economic growth of a country cannot be expressed in only its economic wealth anymore. It is heavily dependent on the amount of knowledge gathered within the country. Knowledge, a product of information within a structure, can easily grow if shared with others that can build upon it. Allowing information to flow easily will therefore result in economic growth. A startup incubator embraces this concept of sharing information and building upon it. Creating a platform where startups can share information can lead to an increase in knowledge/ innovation which eventually benefits our country’s economic growth. Architecture plays a very important role in the possibility of sharing information. Allowing for more ‘incidental’ interactions within a building stimulates the flow of information. The amount of occurring interactions can be parametrically optimized within a building. The same goes for stimulating productivity and creativity, which are also essential for knowledge production. An increase in the amount of startups has been observed in the last decade, they however still have 10% chance of surviving. The need for an optimized startup incubator that can increase their odds is now more than ever.
Reconfigurable references can be found at the following page http://rbse.hyperbody.nl/index.php/project08:Frontpage
