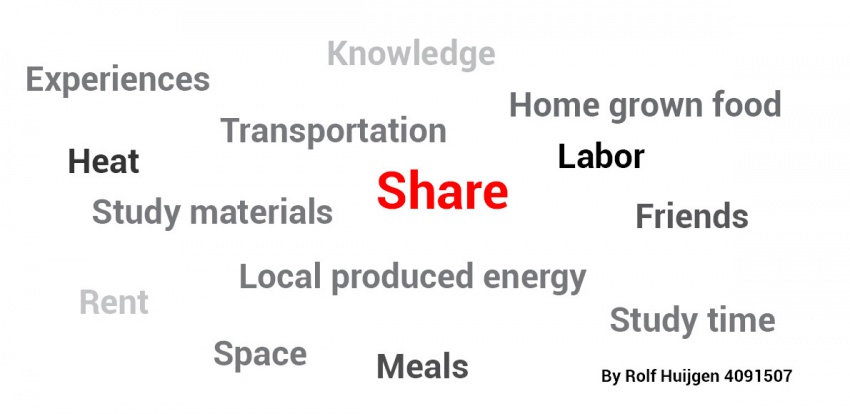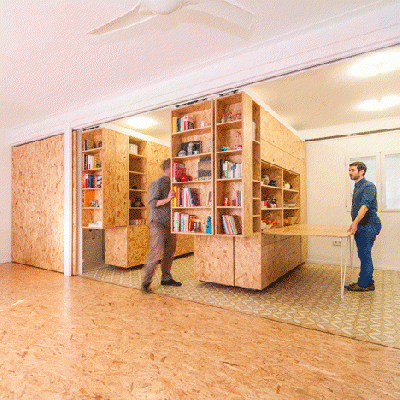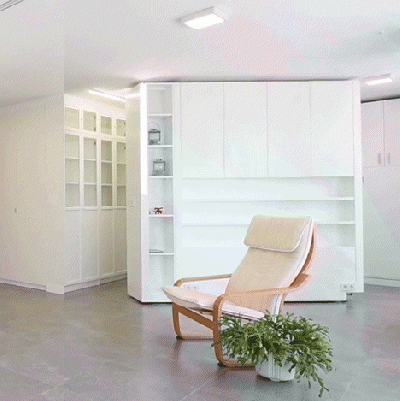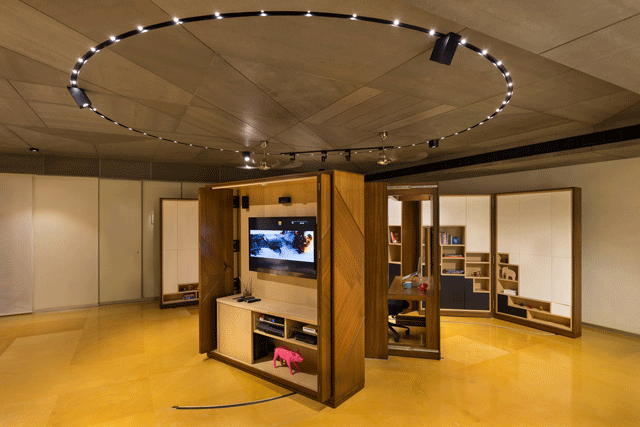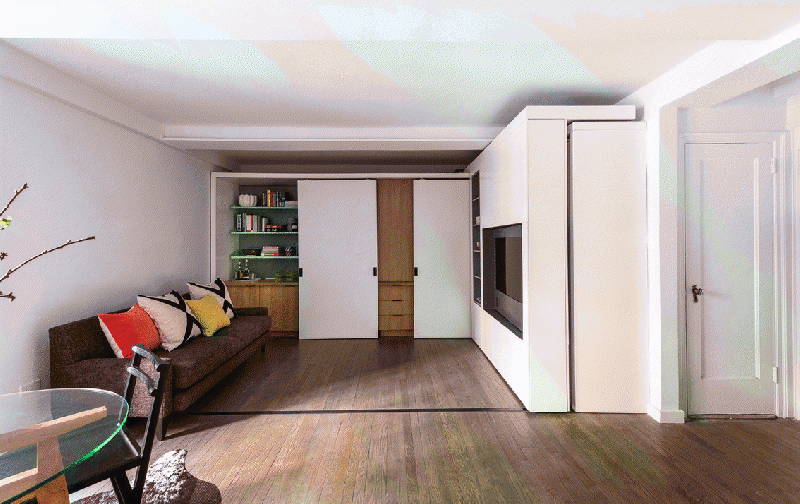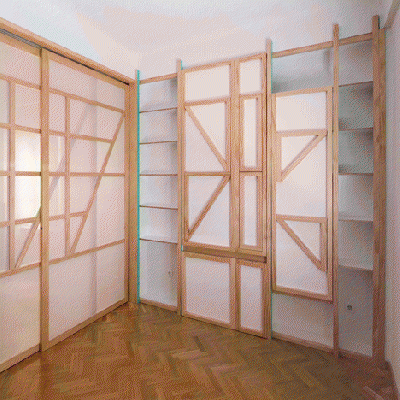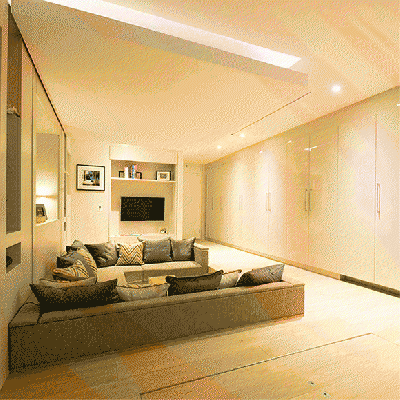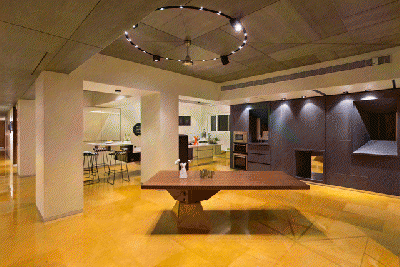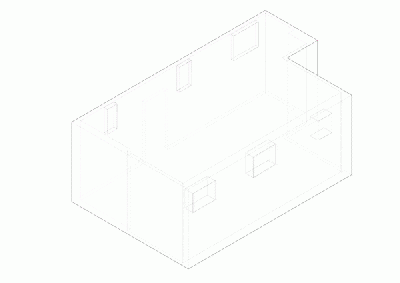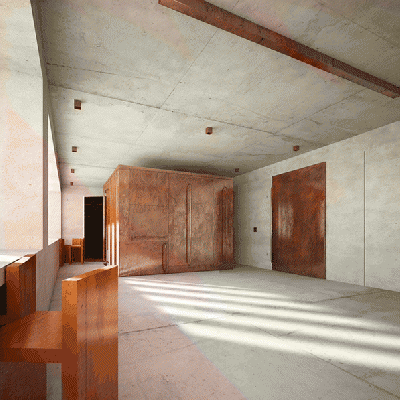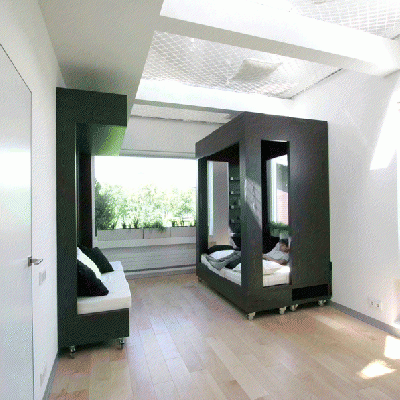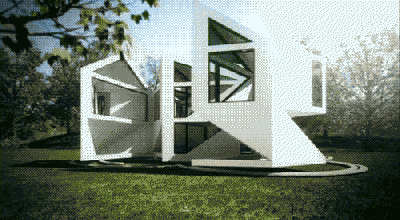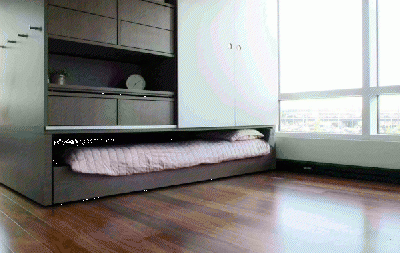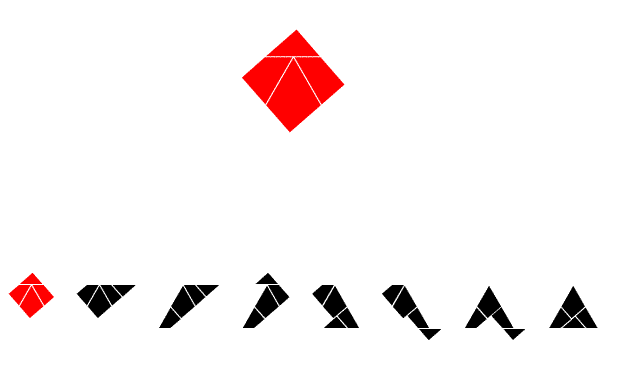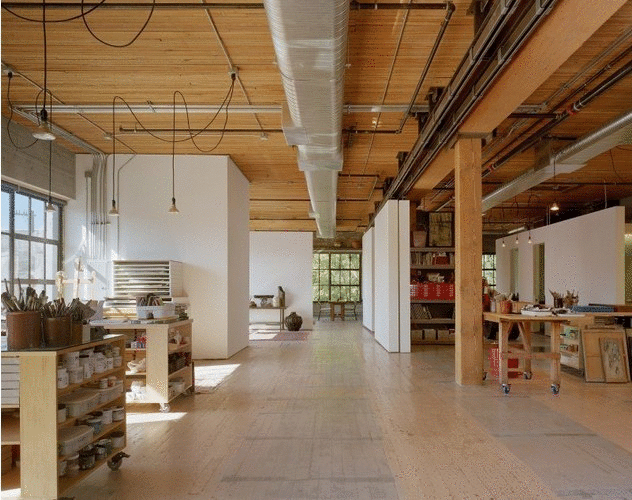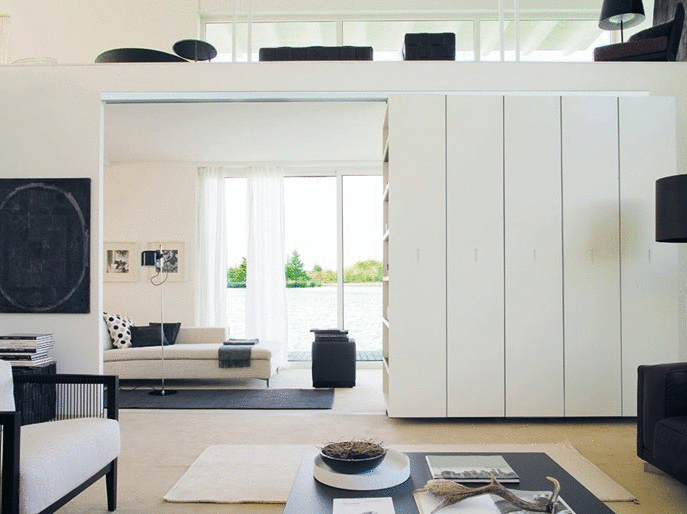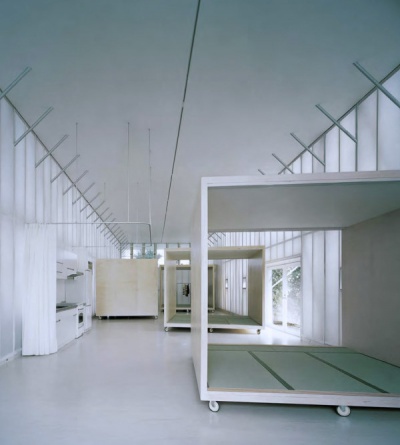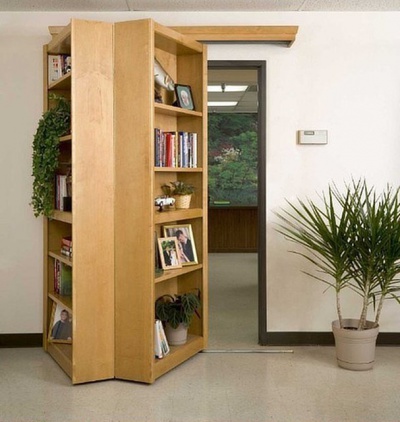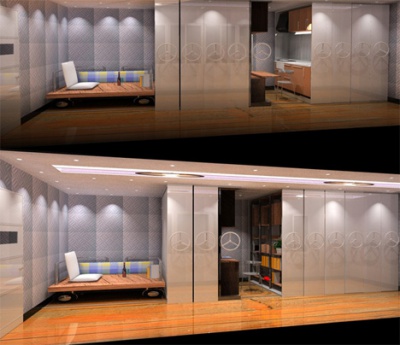Difference between revisions of "project08:Frontpage"
From rbse
(→Rolf Huijgen) |
(→Rolf Huijgen) |
||
| Line 21: | Line 21: | ||
'''Reconfiguration techniques''' | '''Reconfiguration techniques''' | ||
| − | + | [[image: PKMN architects.gif|400px]] | |
| − | [[image: PKMN architects.gif| | + | [[image: Mje-house-pkmn-architectures sq gif.gif|400px]] |
| − | [[image: Mje-house-pkmn-architectures sq gif.gif| | + | |
| − | [[image: | + | [[image: Muebleliving.gif|800px]] |
| − | [[image: 5to1 animated-gif.gif| | + | |
| − | [[image: | + | [[image: 5to1 animated-gif.gif|800px]] |
| − | [[image: | + | |
| − | [[image: Mesa.gif| | + | [[image: Elii Architects.gif|400px]] |
| − | + | [[image: BedGifSlow3.gif|400px]] | |
| − | [[image: Hong-kong-art-storage-penda-roundup dezeen sq.gif| | + | |
| − | + | [[image: Mesa.gif|400px]] | |
| − | [[image: Interior-for-students-ruetemple-roundup dezeen sq.gif| | + | [[image: 04_ANIMATED_AXO_VIEW.gif|400px]] |
| − | + | ||
| − | [[image: | + | [[image: Hong-kong-art-storage-penda-roundup dezeen sq.gif|400px]] |
| − | [[image: Q-2.gif| | + | [[image: Interior-for-students-ruetemple-roundup dezeen sq.gif|400px]] |
| − | + | ||
| − | [[image: | + | |
| − | [[image: | + | [[image: 1392394331948tumblr mdl4l6v63g1rngk46o1 r1 500.gif|400px]] |
| + | [[image: Q-2.gif|400px]] | ||
| + | |||
| + | [[image: Concept1.gif|800px]] | ||
| + | |||
| + | |||
| + | [[image: Olson 3.gif|800px]] | ||
| + | |||
| + | [[image: Albed.gif|800px]] | ||
| + | |||
| + | [[image: Naked-House-in-Saitama-by-Shigeru-Ban-05-600x667.jpg|400px]] | ||
| + | [[image: 440.jpg|400px]] | ||
| + | [[image: Warehouse apartment3.jpg|400px]] | ||
<html> | <html> | ||
Revision as of 01:57, 4 February 2017
Rolf Huijgen
Plan of Approach
- Find more references
- Map student activity and minimal space requirements
- Look into S.M.A.R.T Environments, either with interior altering technology (pop-up apartment) or volume altering technology
- Location analysis
- More upcoming
References
- https://www.youtube.com/watch?v=f8giE7i7CAE
- https://www.youtube.com/watch?v=WB2-2j9e4co
- http://multimod.hyperbody.nl/index.php/project06:Studio
- http://multimod.hyperbody.nl/index.php/project04:Studio
- http://www.gensleron.com/cities/2015/1/30/a-closer-look-at-student-housing.html
- https://www.youtube.com/watch?v=ufzcWTKB0eM
- https://www.youtube.com/watch?v=pGs8ziDWE1o#t=11
- https://vimeo.com/109832468
