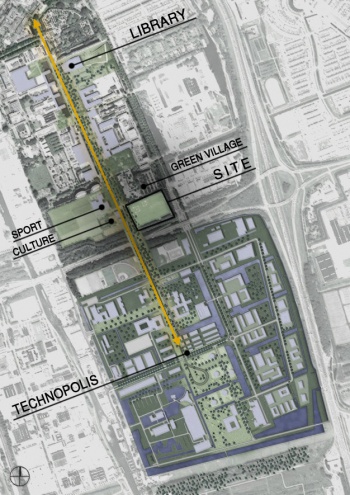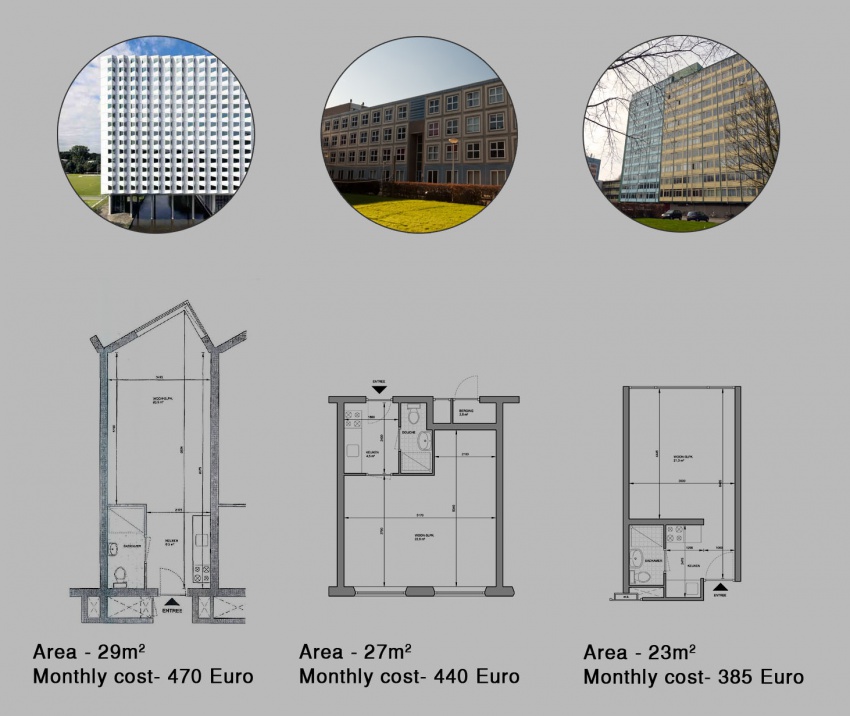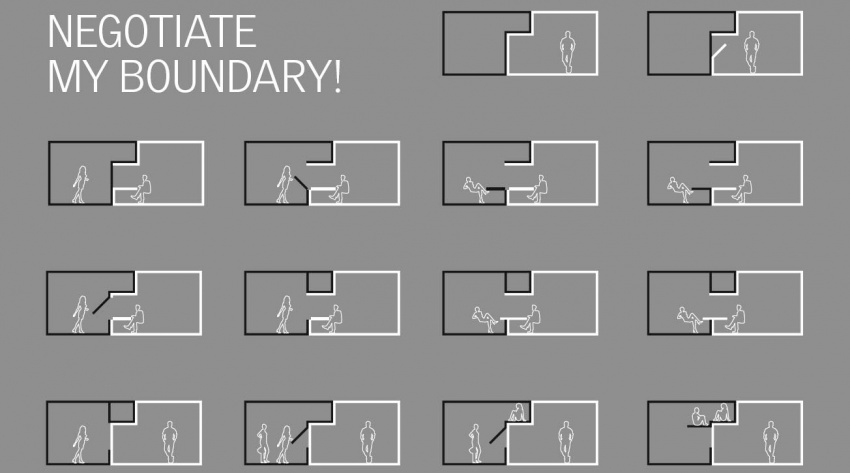project11:Frontpage
Tanya Somova
Maximum space housing
Adaptable and interactive housing integrated with public and semi-public spaces
Project Theme: SMART Environments
Project Location: TU Delft Campus
The project site is located on the main street of the TU Delft campus. University buildings, including sports and culture facilities; public transportation, railway station and highway can be easily accessible. Neighbouring site is the Green Village, a plot that will host different innovative activities in the future. This site also can be regarded as a junction that will connect TU Delft campus and Technopolis.
Living preferences and inhabitants needs in recent years became more diverse, the present layout of the apartments with the strict division between functions of different rooms, cannot fully satisfy them. On the other side advancement in technology and digital tools nowadays provide a possibility to create more flexible apartments, where it would be possible to feet more functions in a single space, as well as adapt it to the personal needs. But a majority of dwellings that are being built now still employ the layout of mono-functional rooms.
Project Vision: To provide a combination of maximum space usage, comfort level and flexibility of the space to serve multiple functions
Reference projects
Re-configurable apartment by Gary Chang
Architect Gary Chang in his apartment in Hong Kong, by applying sliding wall system and folding and compact furniture, made it possible to accommodate 24 different functions within 32m2 space.
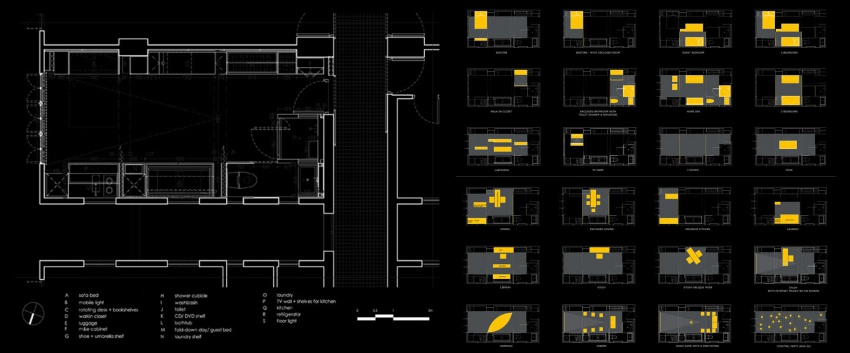
Figure 3
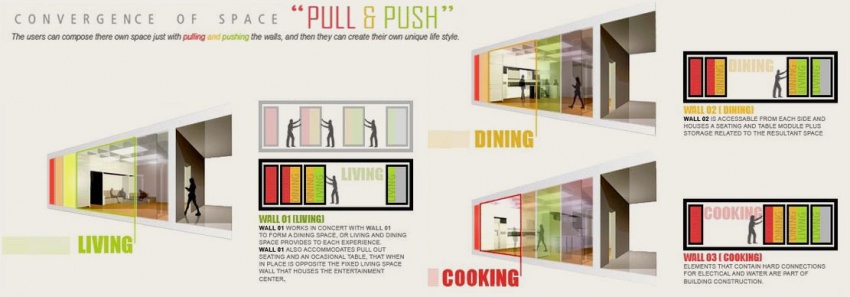
Figure 4
Negotiate my boundary by RAMTV
This project provides a possibility for its users to decide what kind of relationship they want to have with their neighbors.
References
Figure 1:
http://www.ruimtelijkeplannen.nl/documents/NL.IMRO.0503.BP0019-1001/t_NL.IMRO.0503.BP0019-1001.html
Figure 2:
http://duwo.studentenwoningweb.nl/Eenheiddetails/300035022
http://duwo.studentenwoningweb.nl/EenheidDetails/300019739
http://duwo.studentenwoningweb.nl/Eenheiddetails/300035119
Figure 3:
http://www.designboom.com/architecture/gary-chang-on-urbanism-and-his-metamorphic-apartment/
Figure 4:
https://www.pinterest.com/pin/445223113132213811/
Figure 5:
RAMTV, Negotiate my boundary!; 2nd edition, May 2006
Figure 6:
