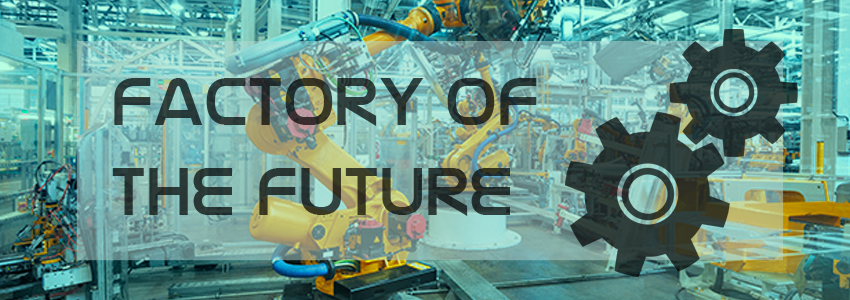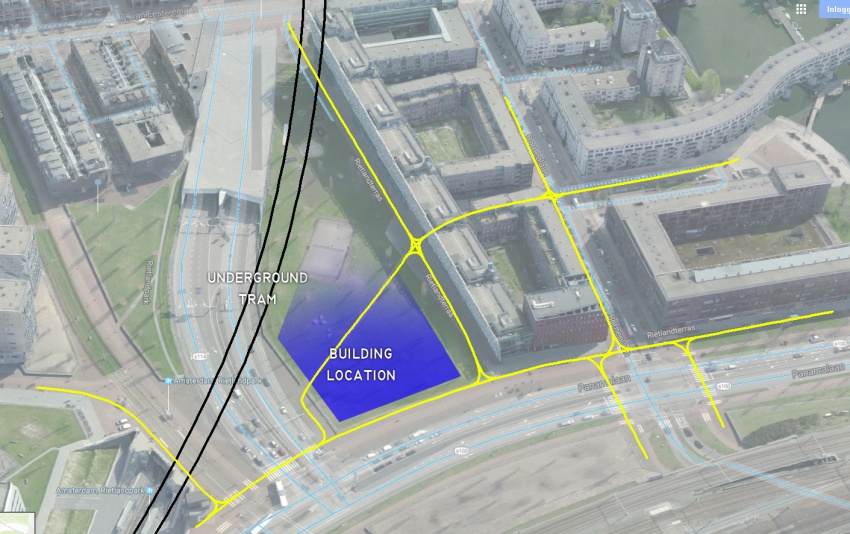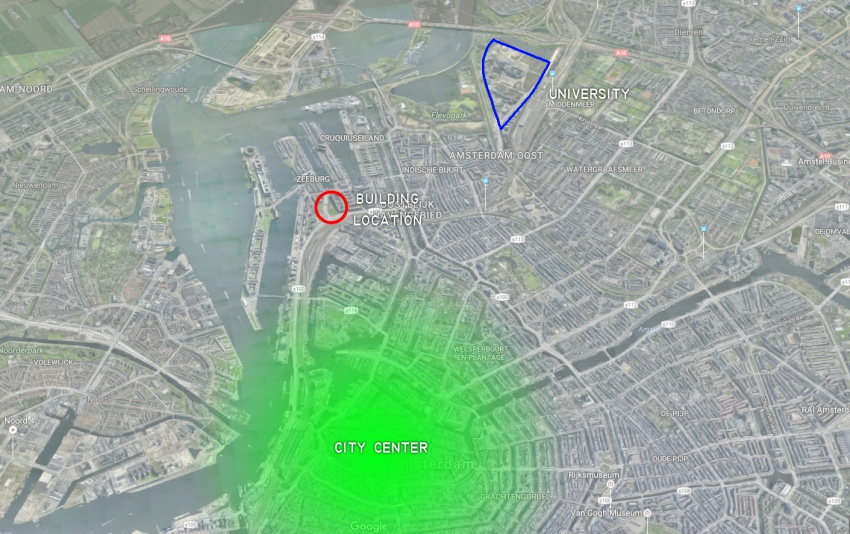Difference between revisions of "project06:Frontpage"
| Line 26: | Line 26: | ||
background-color:#007fbd; | background-color:#007fbd; | ||
margin: 4px; | margin: 4px; | ||
| − | flex: 1 | + | flex: 1 10.5%; |
align-items: center; | align-items: center; | ||
justify-content: center; | justify-content: center; | ||
| Line 68: | Line 68: | ||
<div class="item">[[project06:diverse|'''MS and Interview ''']]</div> | <div class="item">[[project06:diverse|'''MS and Interview ''']]</div> | ||
| + | |||
| + | <div class="item">[[project06:comments|'''Comments''']]</div> | ||
</div> | </div> | ||
Revision as of 14:14, 27 February 2017
Factory of the Future
The fourth industrial revolution is taking place. This revolution is characterized by digital and physical automation accompanied with an energy transition towards durable energy. The relation between human labor and production seems to reduce with this development. An answer to this phenomenon might be that, a world where robotics and artificial intelligence are ubiquitous asks for new social models and institutions. Therefor I propose a Robotic institute to incorporate these developments into existing urban society.
This organization has the following goals:
- Teach people the skills needed for the 21st century, e.g. programming, robotic manufacturing.
- Enable people to start their own projects in the fields of IT and robotics that are society relevant and deriving from society.
- Strive towards a world where robots and humans work together on all levels of society rather than separated.
The organization needs a space with both office and production possibilities.
Gradient Space
The difference between office and workshop is fading with the development of file to robotic production. A more direct link between concept, design and product is possible and therefore the separation in time and space between these phases is not that harsh as they used to be. Office space and production space are both flexible and integrated. There will be a gradient between the different phases of design, expressed in the space of the building.
 Sketch of a simple gradient space.
Sketch of a simple gradient space.
Location
Amsterdam, Panamalaan (Urban) – 10000m2
The location is between the city center and the university, to be able to be a link between the academic and daily life. It’s well accessible by both private and public transport.
Referencese
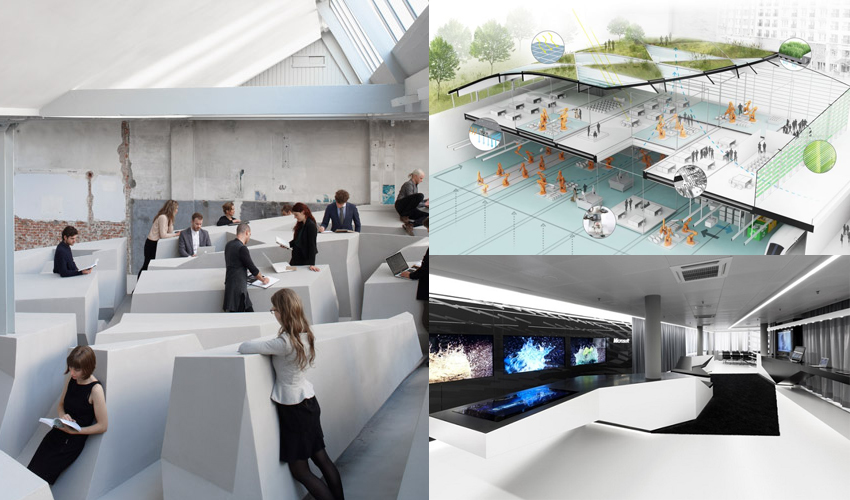 Future office spaces by RAAF, HENN and Aztec.
Future office spaces by RAAF, HENN and Aztec.
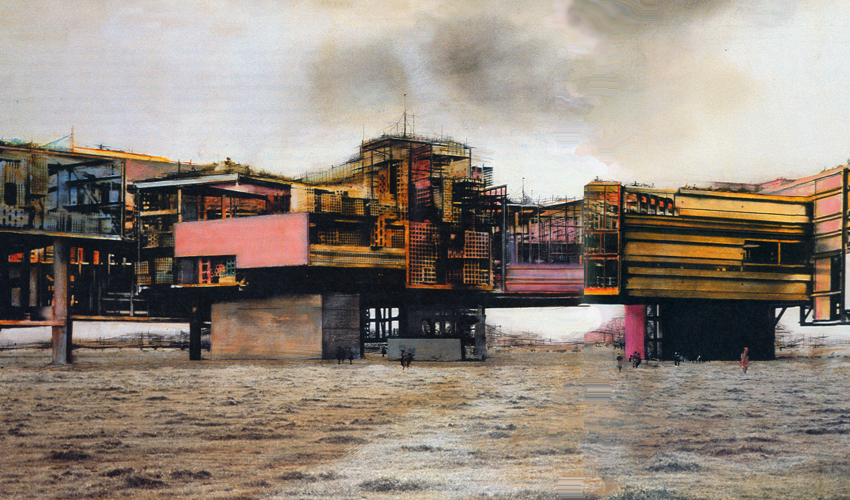 New Babylon by Constant. Fluent artificial, by robots curated, world.
New Babylon by Constant. Fluent artificial, by robots curated, world.
