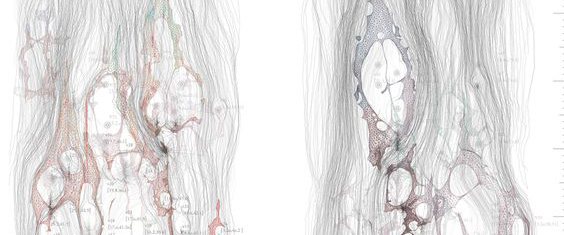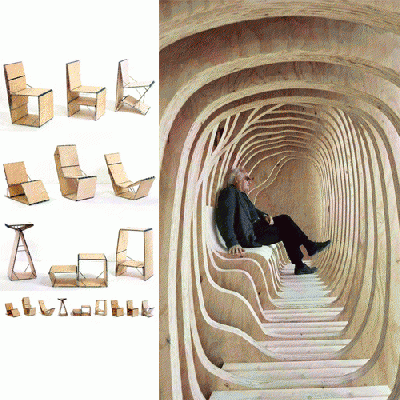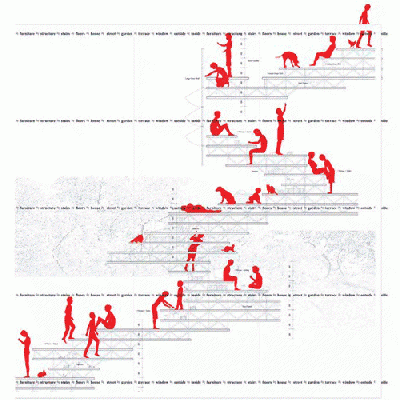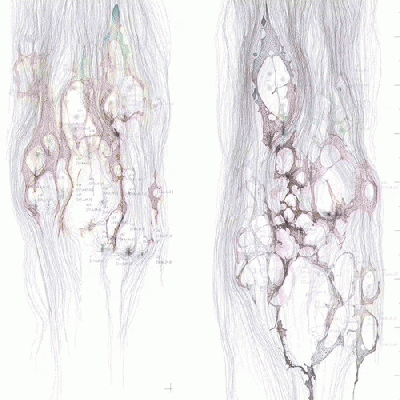Difference between revisions of "project09:P1"
From rbse
(→Omnivarious Architecture) |
(→Omnivarious Architecture) |
||
| Line 38: | Line 38: | ||
<br> | <br> | ||
| − | [[File:b.jpg|50px]] [[File:e.jpg|50px]] [[File:cp1.jpg|50px]] [[File:d | + | [[File:b.jpg|50px]] [[File:e.jpg|50px]] [[File:cp1.jpg|50px]] [[File:d.jpg|50px]] |
[[File:usage analysis.gif|400px]] [[File:string based.gif|400px]] | [[File:usage analysis.gif|400px]] [[File:string based.gif|400px]] | ||
Revision as of 10:00, 2 November 2016
Rosanne le Roij
Omnivarious Architecture
The notion of architecture being able to adapt to it’s surroundings and responding to a demand generates a lot of opportunities for future architecture. Buildings could be able to expand, rearrange or morph into something new. Which results in public spaces that are constantly changing and highly adaptable. But how can we create a building that embodies this? Within my graduation project I would like to give shape to this idea.



