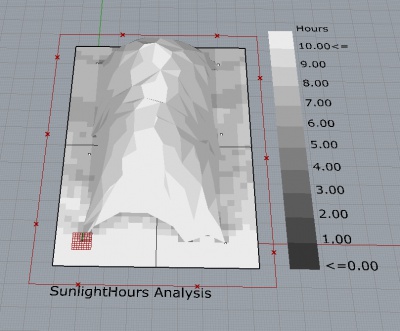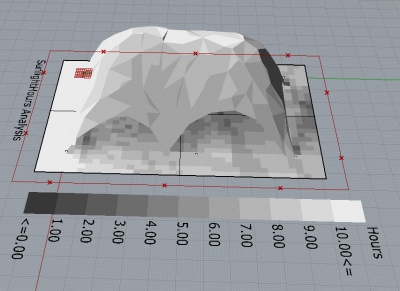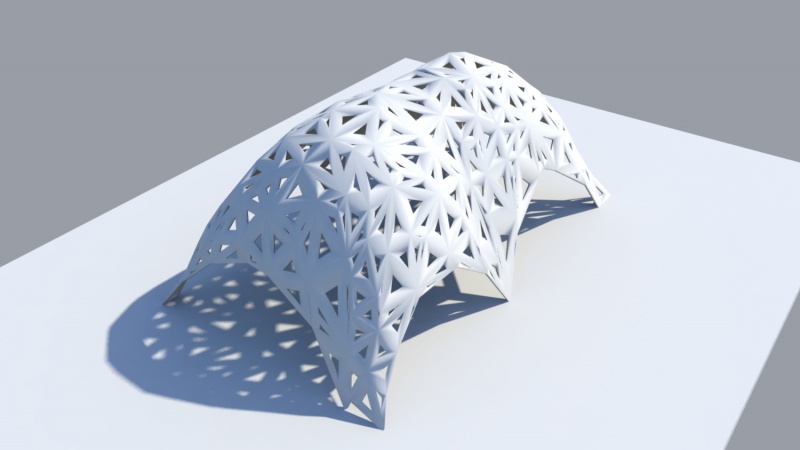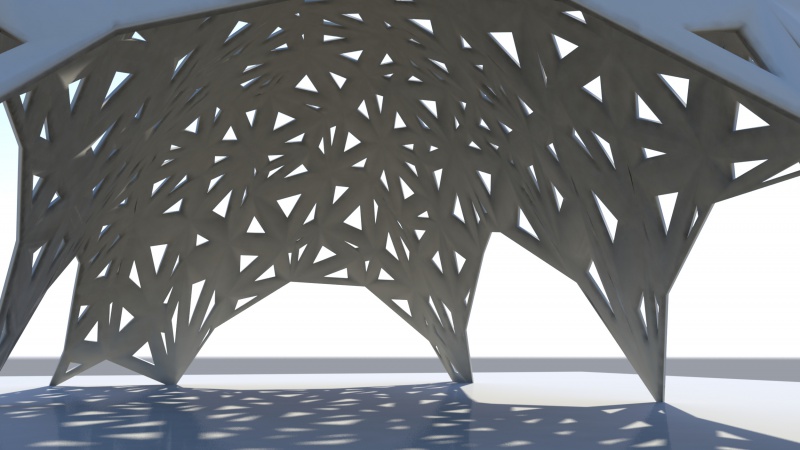Difference between revisions of "project07:W4"
(Created page with " __NOTOC__ __NOTITLE__ ==Ori Gilboa== <div style="height:30px; width: 850px; margin:0px; padding: 0px; padding-top: 20px; border: 0px;"> <div style="float:left; width: 120px...") |
(→Ori Gilboa) |
||
| (5 intermediate revisions by one user not shown) | |||
| Line 17: | Line 17: | ||
<div style="float:left; width: 120px; height 30px; border: 1px solid #aaa; margin-right:10px;" align="center">[[project07:W5|'''W5 ''']]</div> | <div style="float:left; width: 120px; height 30px; border: 1px solid #aaa; margin-right:10px;" align="center">[[project07:W5|'''W5 ''']]</div> | ||
</div> | </div> | ||
| + | |||
| + | Climate pavillion | ||
| + | The parametric design is that of an open air pavilion. There are two steps for the form generating of the structure: First I used kangaroo and grasshopper to construct a blown-up canopy, afterwards, the algorithm calculated sun exposure of each panel and according to this amount created an opening. | ||
| + | |||
| + | For the First phase I used a Voronoi 2D image within a certain border (the intensity of the shape and the number of cells can be changed). This Shape is the base for the Physical forces. All the intersecting points were given a lifting force. Several changeable anchor points connected the structure to the ground. The result is a dome-like structure made out of cells. | ||
| + | |||
| + | After the initial geometry construction, I used Ladybug to get all the weather data, including sun exposure. According to the amount of sun, each panel received an opening. With more sunlight - the opening became smaller. | ||
| + | |||
| + | [[File:LB1.PNG|400px|thumb|left|]] | ||
| + | [[File:LB2.jpg|400px|thumb|left|Sun exposure analysis]] | ||
| + | [[File:LB3.jpg|400px|thumb|left|Sun exposure analysis 2]] | ||
| + | [[File:LB4.jpg|400px|thumb|left|text]] | ||
| + | [[File:LB5.jpg|800px|thumb|left|Visualization 1]] | ||
| + | [[File:LB6.jpg|800px|thumb|left|Visualization 2]] | ||
Latest revision as of 16:53, 4 January 2018
Ori Gilboa
Climate pavillion The parametric design is that of an open air pavilion. There are two steps for the form generating of the structure: First I used kangaroo and grasshopper to construct a blown-up canopy, afterwards, the algorithm calculated sun exposure of each panel and according to this amount created an opening.
For the First phase I used a Voronoi 2D image within a certain border (the intensity of the shape and the number of cells can be changed). This Shape is the base for the Physical forces. All the intersecting points were given a lifting force. Several changeable anchor points connected the structure to the ground. The result is a dome-like structure made out of cells.
After the initial geometry construction, I used Ladybug to get all the weather data, including sun exposure. According to the amount of sun, each panel received an opening. With more sunlight - the opening became smaller.



