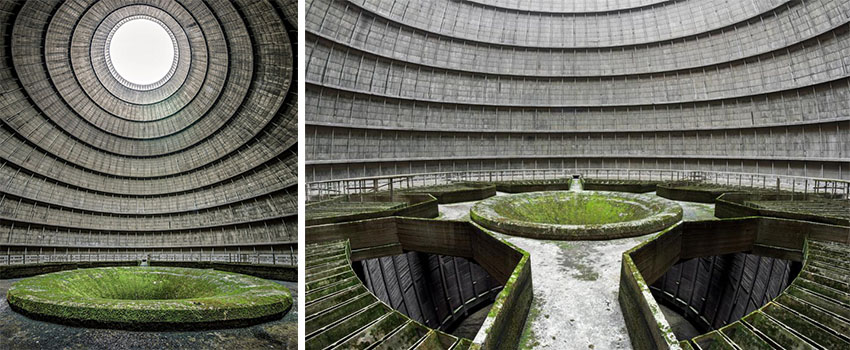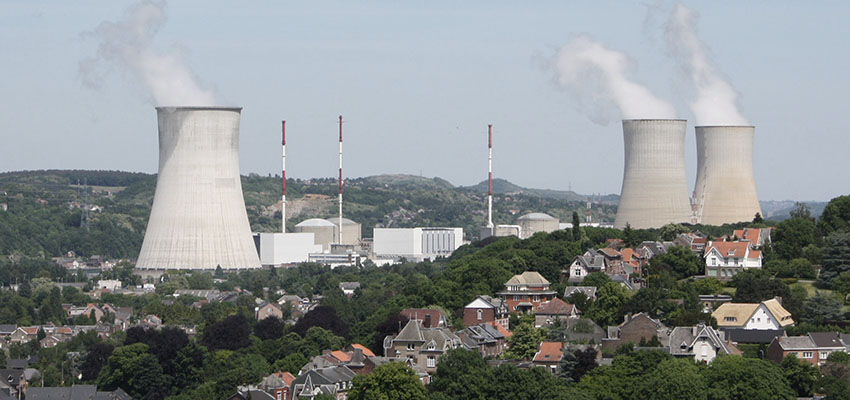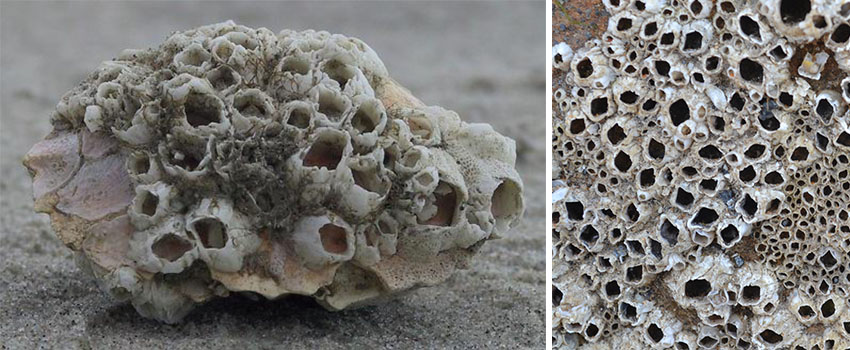Difference between revisions of "project02:Frontpage"
(→Idea and concept) |
|||
| Line 25: | Line 25: | ||
<div style="float:left;"> | <div style="float:left;"> | ||
| − | + | It is a fact that the world population will have almost doubled in number by 2050 and that over 85% of the people will be living in cities. Most of the world’s major cities, like e.g. New York or London, have already for the most part reached their horizontal boundaries – there is simply no more free land left to expand on. Since spreading in width is not really an option, the current trend in these cities is to grow in height wherever possible. These limits are constantly being pushed further in projects like the Burj Khalifa (828m), the Shanghai Tower (632m) or the One World Trade Center (541m). Where would this trend guide us? Is building higher and higher buildings the right answer for our future cities? What happens with the public space on street level? Is there any other option to guarantee accommodation for the estimated doubling of the future city population? | |
| − | + | I think there is. Instead of building unlimited high-rise buildings, what if one would start building into the ground? What if one would use the public spaces of cities to transform them into “invisible” buildings, which leave already existing free space to the public? These underground parts of the city could offer a new urban level; they could solve the problem of necessary accommodation. One could build these buildings without visually disturbing construction sites, one could build them according to natural principles and one could build them completely energy neutral to achieve a fully ecological architecture. An underground earthscraper would not need to resist high wind loads and it would not need high amounts of insulation. It would make use of e.g. geothermal energy or ground water. One of the biggest challenges though is the supply with essential daylight, which is needed to grow plants as well as for personal well-being. To achieve an equal or even better atmosphere, it will be necessary to make use of computational methods in planning and robotic fabrication during the construction process. Computational methods and simulations can help to provide a maximum of sunlight and to optimize the building's shape and structure. | |
| − | + | ||
Revision as of 21:28, 1 November 2016
Idea and concept
It is a fact that the world population will have almost doubled in number by 2050 and that over 85% of the people will be living in cities. Most of the world’s major cities, like e.g. New York or London, have already for the most part reached their horizontal boundaries – there is simply no more free land left to expand on. Since spreading in width is not really an option, the current trend in these cities is to grow in height wherever possible. These limits are constantly being pushed further in projects like the Burj Khalifa (828m), the Shanghai Tower (632m) or the One World Trade Center (541m). Where would this trend guide us? Is building higher and higher buildings the right answer for our future cities? What happens with the public space on street level? Is there any other option to guarantee accommodation for the estimated doubling of the future city population? I think there is. Instead of building unlimited high-rise buildings, what if one would start building into the ground? What if one would use the public spaces of cities to transform them into “invisible” buildings, which leave already existing free space to the public? These underground parts of the city could offer a new urban level; they could solve the problem of necessary accommodation. One could build these buildings without visually disturbing construction sites, one could build them according to natural principles and one could build them completely energy neutral to achieve a fully ecological architecture. An underground earthscraper would not need to resist high wind loads and it would not need high amounts of insulation. It would make use of e.g. geothermal energy or ground water. One of the biggest challenges though is the supply with essential daylight, which is needed to grow plants as well as for personal well-being. To achieve an equal or even better atmosphere, it will be necessary to make use of computational methods in planning and robotic fabrication during the construction process. Computational methods and simulations can help to provide a maximum of sunlight and to optimize the building's shape and structure.
Inspiration: Cooling tower



