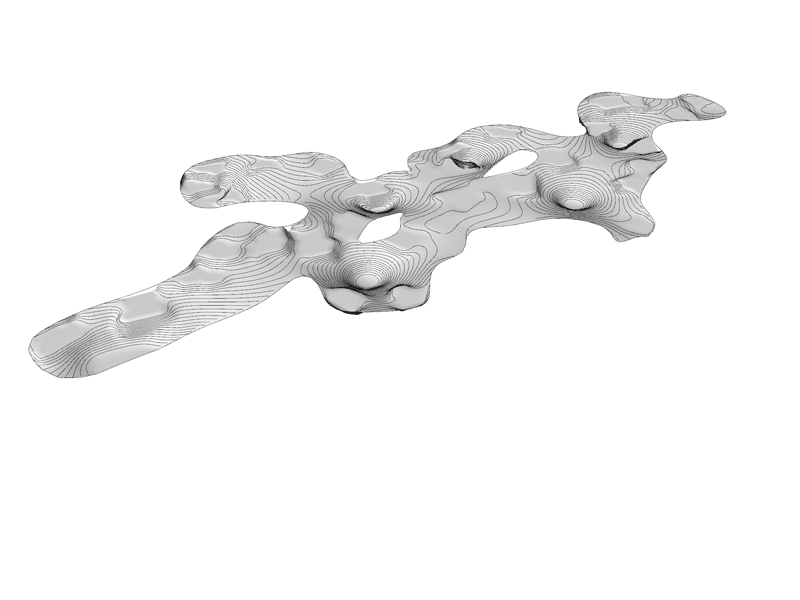Set of Drawings
DRAWINGS
Maximized Space Usage
Adaptive and interactive housing integrated with public and shared space
1 SITE ANALYSIS
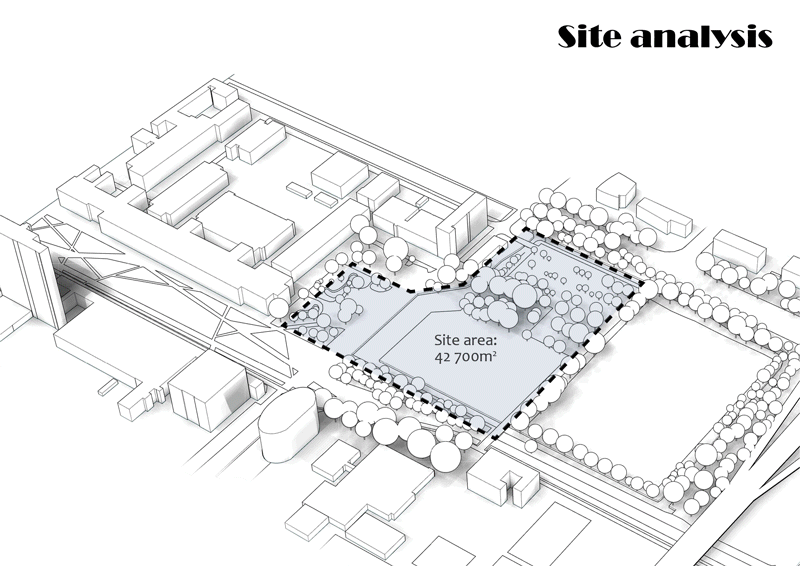
2 USER ANALYSIS
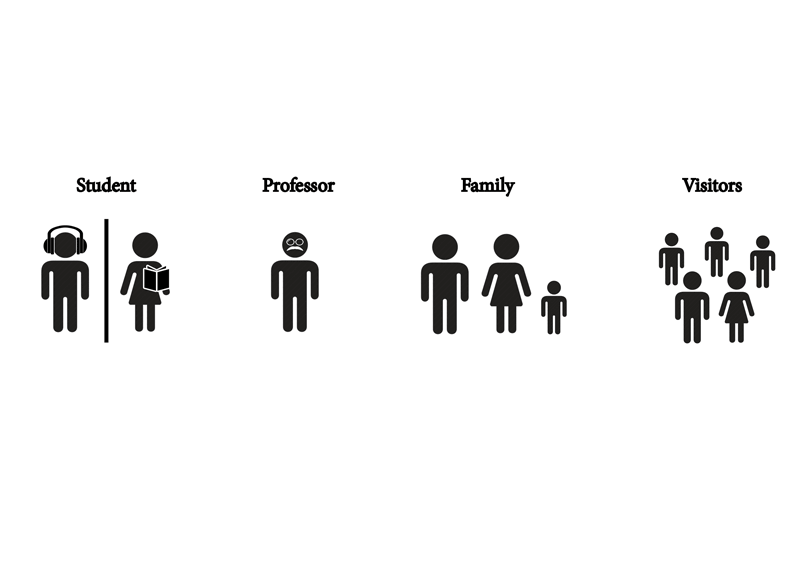
3 FUNCTION ANALYSIS
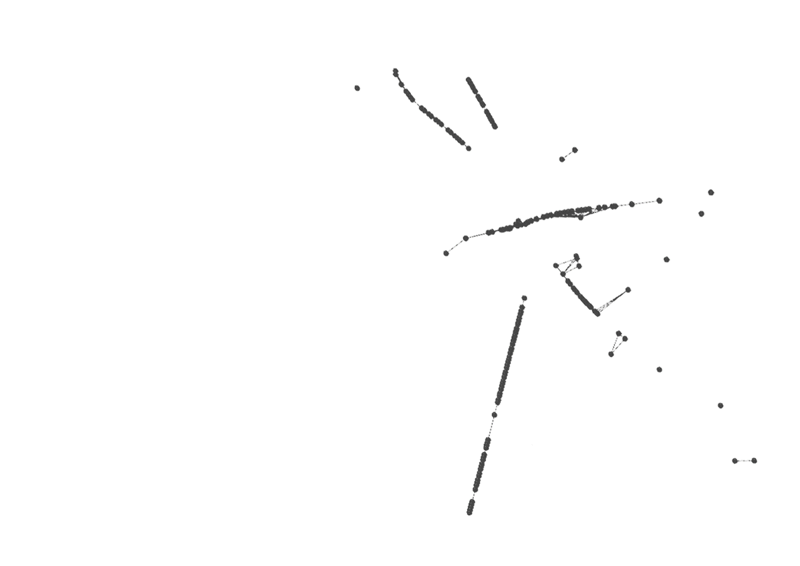
4 STRUCTURE OPTIMIZATION
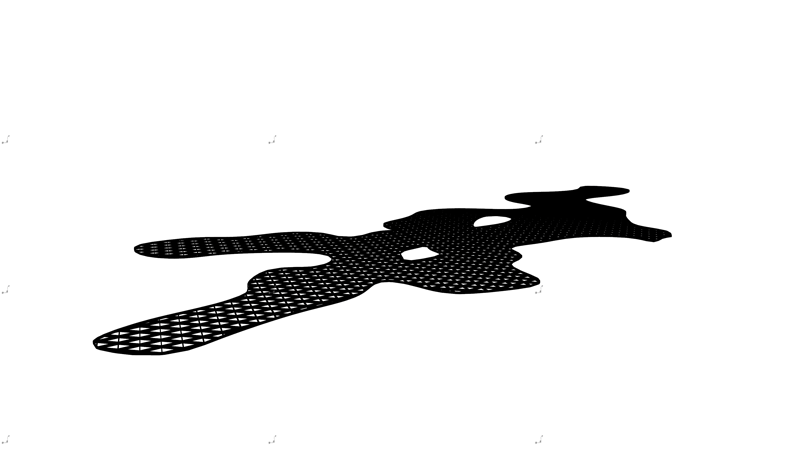
5 FLOOR LEVELING function integration
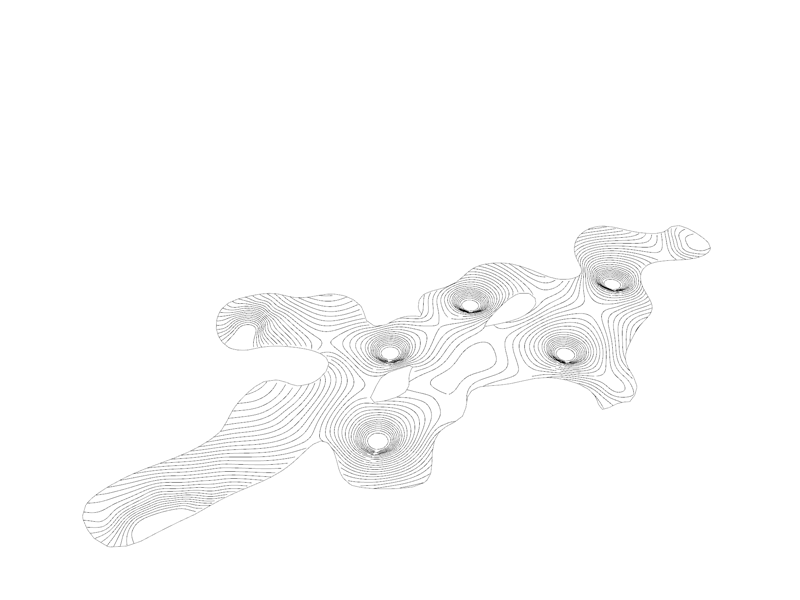
6 FLOOR LEVELING step integration
