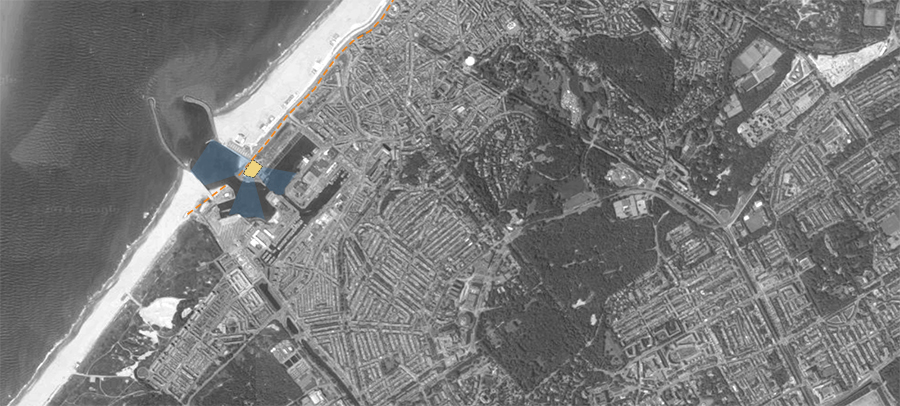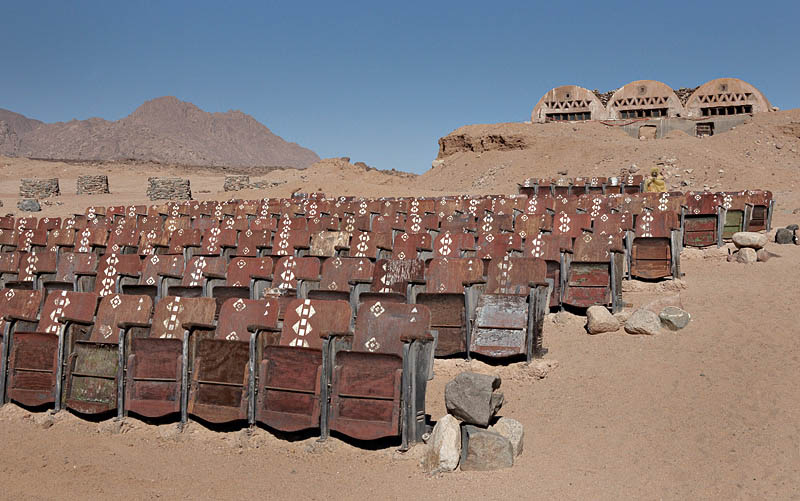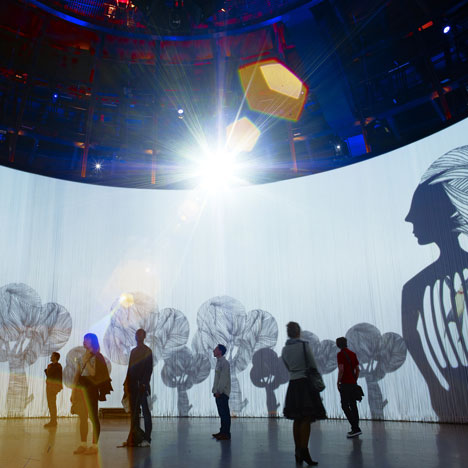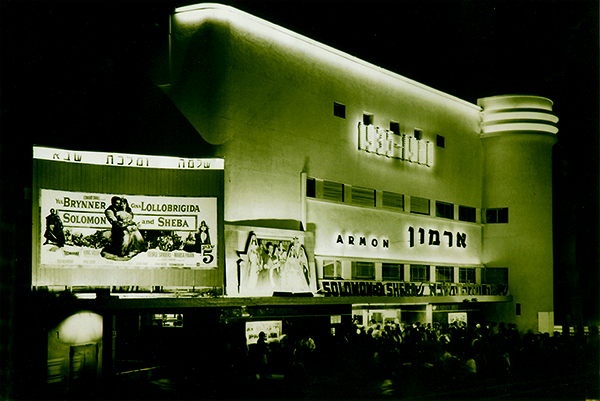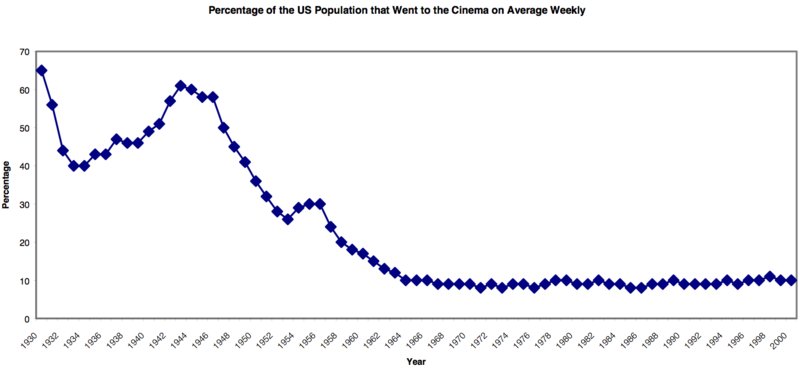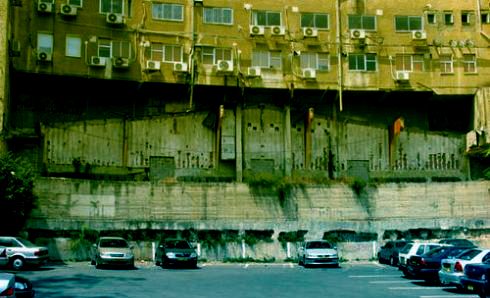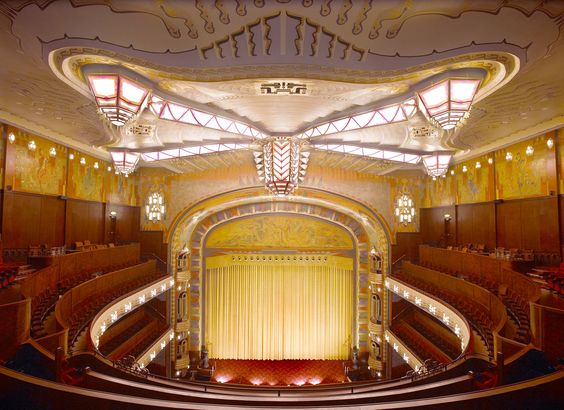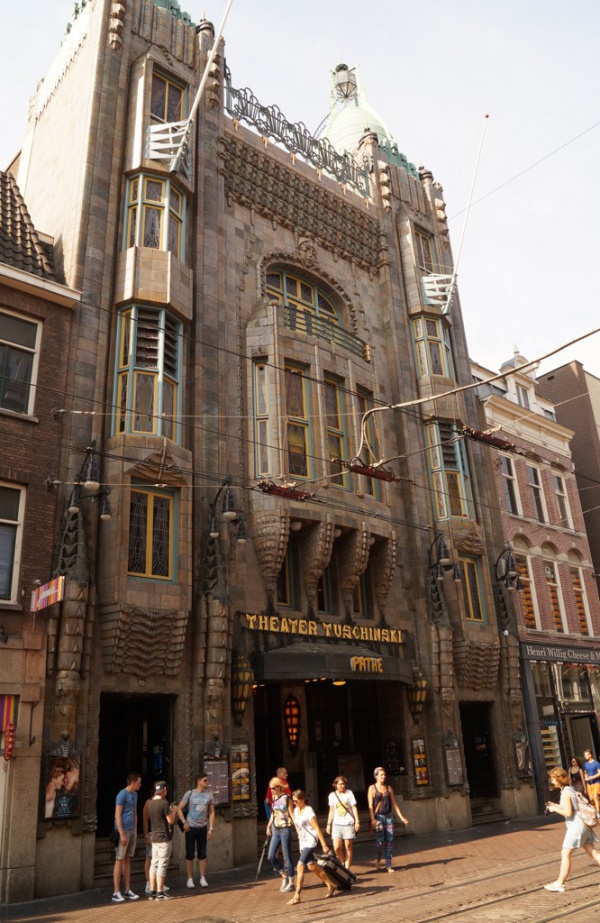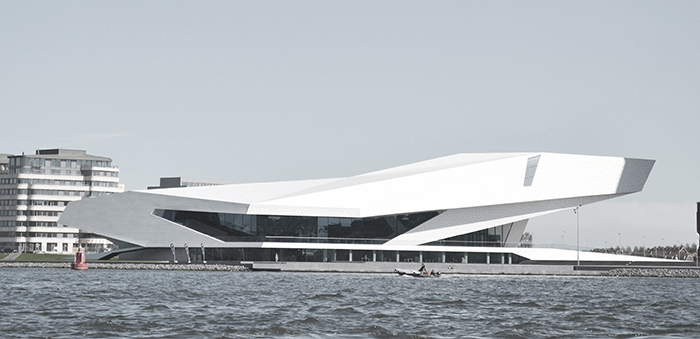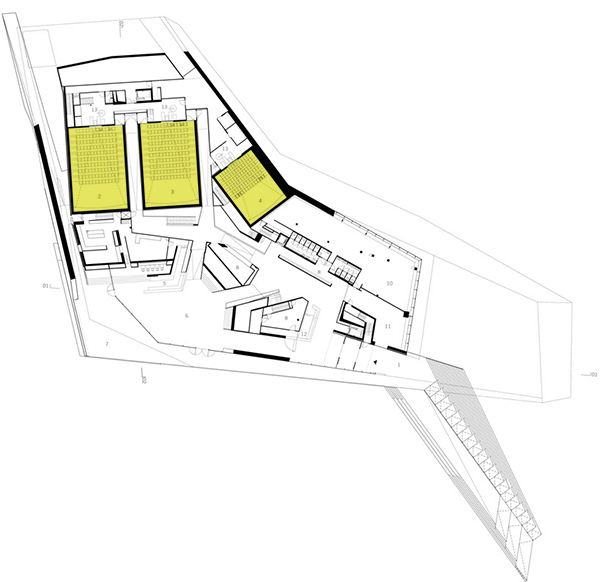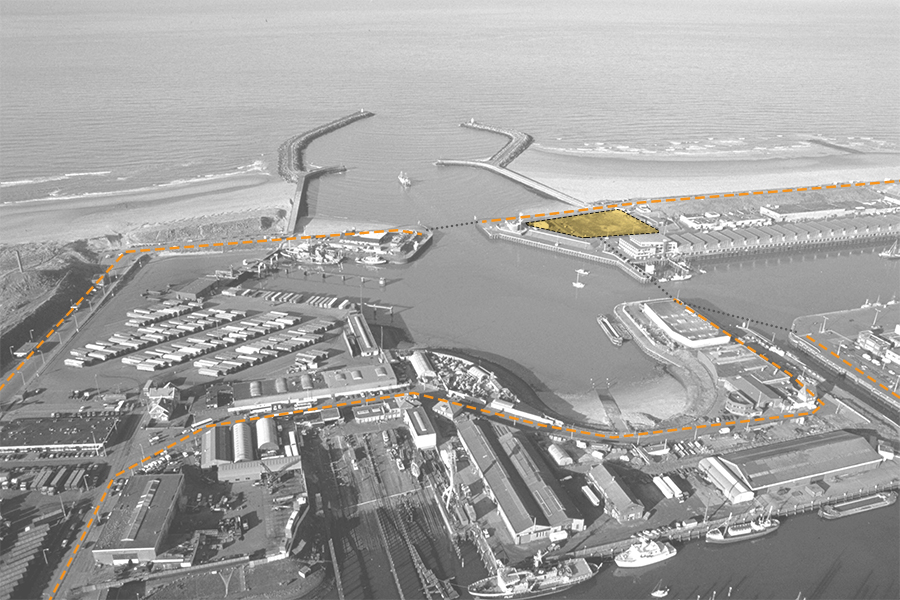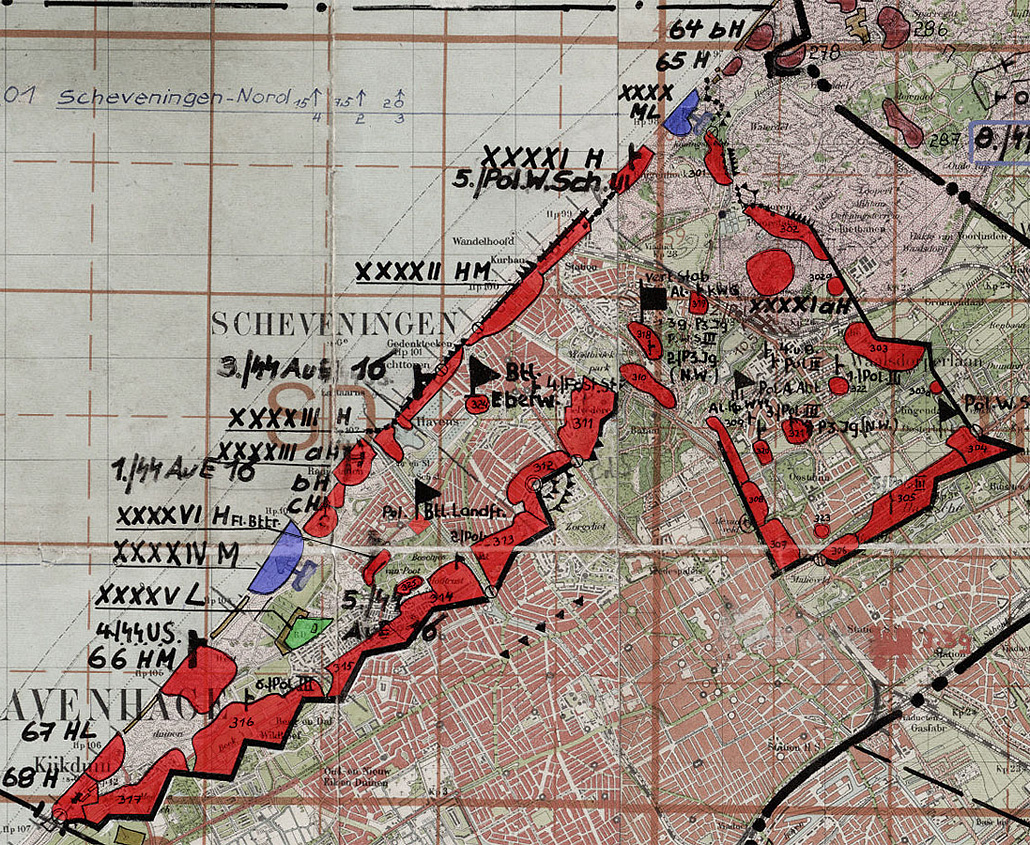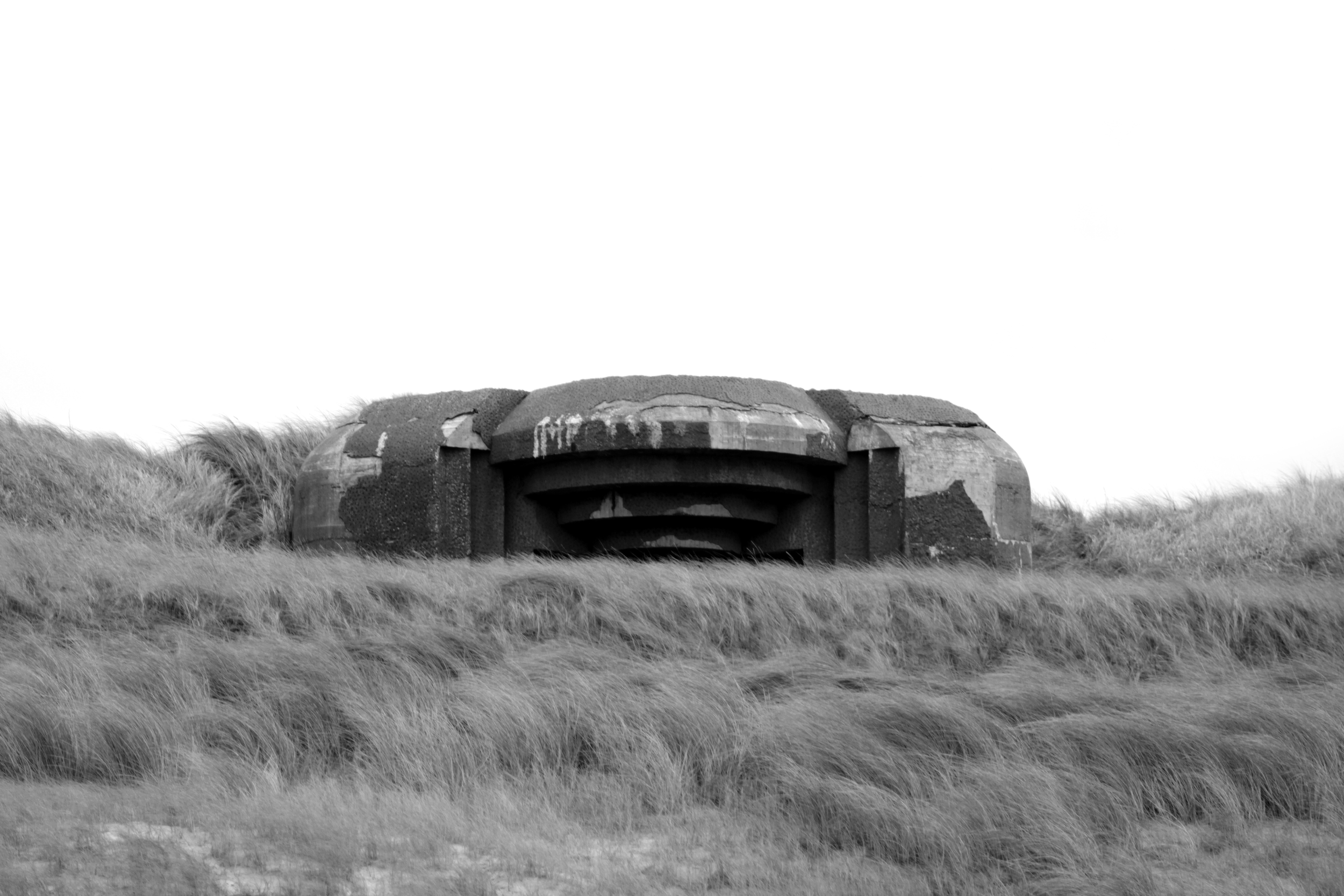project07:Frontpage
Ori Gilboa
The Evolution of the cinema theater:
The first practice of moving picture projection began as early as 1790, with "magic lantern". Those machination created the illusion of movement and were tools for the amazement of a small crowd. The magical lantern did not required special space. The first projection and creation of actual movie relates to Lumiere Brothers (1894). Since then the era of silent movies began, and architecture and technology changed dramatically.
Cinema related at first to the world of theater. Theaters were made into cinemas by inserting a projector and placing a screen in front of the audience. Cinema theaters were able to provide one movie at a time. Since there was no sound up until 1927 – usually there was a special place for orchestra to play, or a pianist. The musicians usually used notes in accordance to the movie, but sometimes they just improvised. Those a visit to the "silence cinema" – was a combined experience of sound and image. In japan vocal players recreated the dialog for the movie, real-time acting while the movie rolled. The achievement of synchronized sound and image shaped the history of cinema, both in actual movie production and architecture alike. Movies gain more popularity, and demand raised, in America it became welcomed while in Europe producers were afraid for the artistic value of the new technological movies. The stage for the orchestra was abolished, and movies became more coherent.
As cinema became more popular multiplex appeared – theaters that can project two or more movies at the same time. Old theaters were split and reshaped, in order to maximize profits. New cinemas attracts the public by adopting a wealthy and decorative style, or adopting a more innovative and modern style. A new approach of crowd control became prominent over the years, as cinemas grew in size. That lead to a separation of crowd (before the movie and after the movie) – and also to elaborate design of corridors.
influence over the city:
With the rising popularity and access to television, internet, smartphones and personal computers, cinema visitor rate dropped immensely. Cinema theaters are becoming less and less relevant, more expensive – and more problematic in sense of urban planning. In USA, during 1930 70% of the people went to the cinema once per week, nowadays the rate is 10% for the last 50 years. In UK the office box admissions was at a pick of 1635 million, in 2011 the rate is 171.6 million. Small Cinema Theater in many place around the world were demolished or abandoned, replaced by larger cinema complex. Those changed the fabric of the city, drawn people from the city center to the outskirts of the cities, filled the city centers with long forgotten cinemas. In the city of Haifa, Israel, 28 movies theaters were active once and only one original remain. Today even the existence of the big complex is questioned as the usage of internet viewing rise each year and the big company struggle to gain more and more admission.
Future possibilities:
There are several possibilities for the world of cinema and architecture to regain power. More and more people are engage with free time activities and the demand for fun activities still remain stable. The cinema of today is struggling against the home theater, the computer and even the smart phones. However cinema still holds a unique experience, it allows people to participate in social activity, to submerge themselves with collective experience, find a place to have intimacy within a crowd. It provides a special atmosphere which is the combination of not only the movie itself – but also the space, light and darkness, architecture. Cinemas should be more diverse, they cannot function only as a space to watch films. A big area is a big potential, if planned wisely. A central location is always attractive within a city. I want to design a cinema that can provide a multifunctional space, according to demands and time. An area that can shift itself and change it's parameters in order to become a flexible arena. Moreover, the new design will enable to experience the pioneering technologies of layered reality and interactive simulation in a way that architecture can contribute to the activity.
Multi-functionality in changeable space:
By designing a space that can change and re-shape itself, housing several functions at the same time – the concept of cinema can be intertwine with other entertainments. The concept of people doing only one thing – watching a film, is not true by its nature. Allowing people to experience several possibilities in the same time is feasible, a cinema which is also a restaurant, a bar, a museum or gallery – makes it more than a cinema, a chimera of a sort. This kind of building can respond to the activity, the time and the number of people in order to make the space flexible and more economic. The building can expand its space or shrink it according to the usage.
=
References:
Tuschinski theater:
Tuschinski was a polish Jewish immigrant who built a company of cinema in Rotterdam. He decided to build an extravagant cinema in Amsterdam, in order to provide a luxurious atmosphere to the working class. The building was design as a mixture of Art Deco, Amsterdam School and Jugendstil. During the time there was a controversy about the style use, but it gain success nonetheless. It is a relic of past cinemas and is a heritage site. The place is still active today.
"Dutch newspapers such as ‘Het Vaderland’ and the ‘NRC’ wrote about the cinema theatre’s opening, praising many aspects and criticising others. The newspapers discussed matters of style and taste, as well as the impressive American Wurlitzer film organ. The technology used in the building is innovative for its time: Tuschinski had installed a temperature-regulating ventilation system. And every detail, from the lamps in the lavatories to the upholstery in the remotest corners of the building, was designed to be seen. Tuschinski wanted everything to be oriented towards the visitor having a glamorous and comfortable experience – the idea was to provide the working man with as much luxury as possible for working-class prices.
That Tuschinski’s cinema theatre had a stage and an orchestra pit wasn’t exceptional; during the silent film era, every large cinema had a film orchestra and variety acts were performed between the films. Tuschinski tried to beat the competition through the quality of his orchestra and the performers. His theatre also featured a cabaret, La Gaîté, with a varying programme of revues, plays, music and dance. The Tuschinski Theatre was thus more than just a cinema. " (from the EYE website)
==
The EYE, Amsterdam:
The EYE is a contemporary building that incorporate a cinema center and media museum. It has an elaborated function and circulation diagram, spaces are merging and flowing into each other. It is well placed, in a strategic point viewing the harbor, connected to the bicycle route and the dock road. The unique design makes it a sort of bacon to Amsterdam North.
However it is the perfect example of today classical design approach of the cinema itself – namely, the preservation of cinema space as a static, dark box. The three cinema halls inside do not have any option to react to the surrounding, the allow daylight in, to flow in and out, like the rest of the building. Cinema Theater remains holy and untouched also in this innovative theater.
 "The segregation of histories of telephony, moving-image, and computing technologies appears – in postmillennial retrospect – to have been a set of arbitrary separations that disregarded the intermedial complexity of technological development." (win 236)
"The segregation of histories of telephony, moving-image, and computing technologies appears – in postmillennial retrospect – to have been a set of arbitrary separations that disregarded the intermedial complexity of technological development." (win 236)
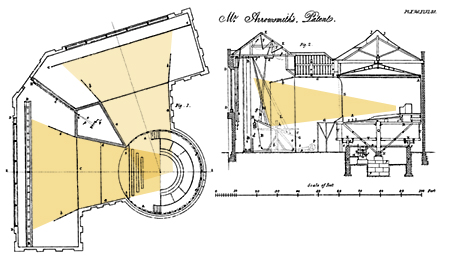 The panorama theater is an early stage of today cinema. It is a projection of static images on a curved wall, while the audience location is at the center. "The idea of panorama originated with the German painter Breizig and was developed by a Scottish artist and inventor, Robert Barker, who exhibited in 1788 a series of paintings depicting a continuous view of Edinburgh from Carlton Hill. The pictures were on curved surfaces forming a circle and the audience viewed them from a central point." (, p.2 5) This creates rather a spatial experience between the audience and the object. The audience could move in space, turn around, and find new anecdotes in the image. A similar experience provides Mesdag, in The Hague, a huge picture painted on canvas around a focal point.
After the panorama theater other experiments took place. The Diorama (1822 by Louis Daguerre) is a similar concept, a project image of several magic lanterns on a canvas. However in this theater the audience is placed in the center, and the stage is rotating to allow view of two screens. One usually had an urbanic setting while the other would have a more natural and wild background. In this architecture the audience is still located at a center point, but there is not a continuous space that surrounds them – only two screens.
The panorama theater is an early stage of today cinema. It is a projection of static images on a curved wall, while the audience location is at the center. "The idea of panorama originated with the German painter Breizig and was developed by a Scottish artist and inventor, Robert Barker, who exhibited in 1788 a series of paintings depicting a continuous view of Edinburgh from Carlton Hill. The pictures were on curved surfaces forming a circle and the audience viewed them from a central point." (, p.2 5) This creates rather a spatial experience between the audience and the object. The audience could move in space, turn around, and find new anecdotes in the image. A similar experience provides Mesdag, in The Hague, a huge picture painted on canvas around a focal point.
After the panorama theater other experiments took place. The Diorama (1822 by Louis Daguerre) is a similar concept, a project image of several magic lanterns on a canvas. However in this theater the audience is placed in the center, and the stage is rotating to allow view of two screens. One usually had an urbanic setting while the other would have a more natural and wild background. In this architecture the audience is still located at a center point, but there is not a continuous space that surrounds them – only two screens.
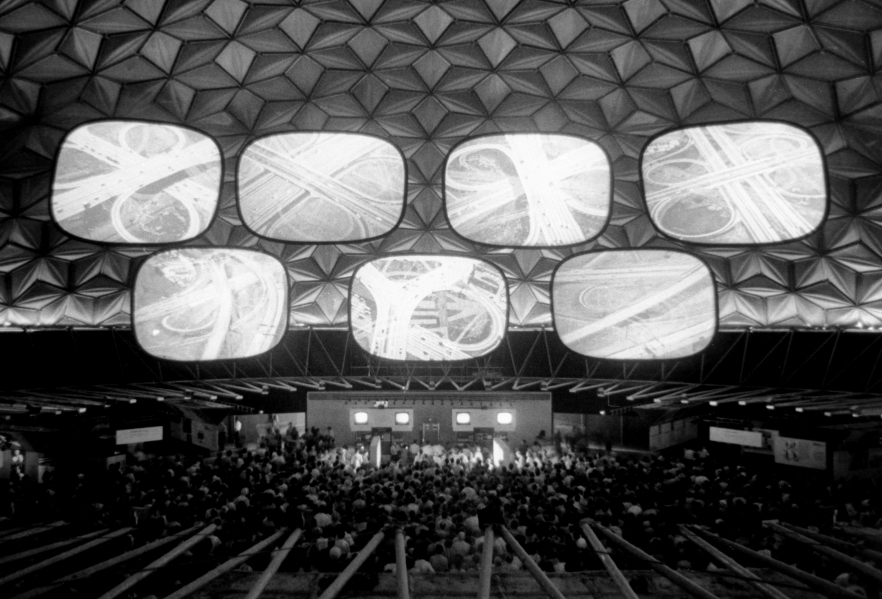 "..once the televisual apparatus became a multiple-channel receiver with the capacity for switching channel at will, aided and accelerated by a remote control device, television added a new axis of spatial and temporal depth to the cinema's fixed sequentiality." (win 192)
"..once the televisual apparatus became a multiple-channel receiver with the capacity for switching channel at will, aided and accelerated by a remote control device, television added a new axis of spatial and temporal depth to the cinema's fixed sequentiality." (win 192)
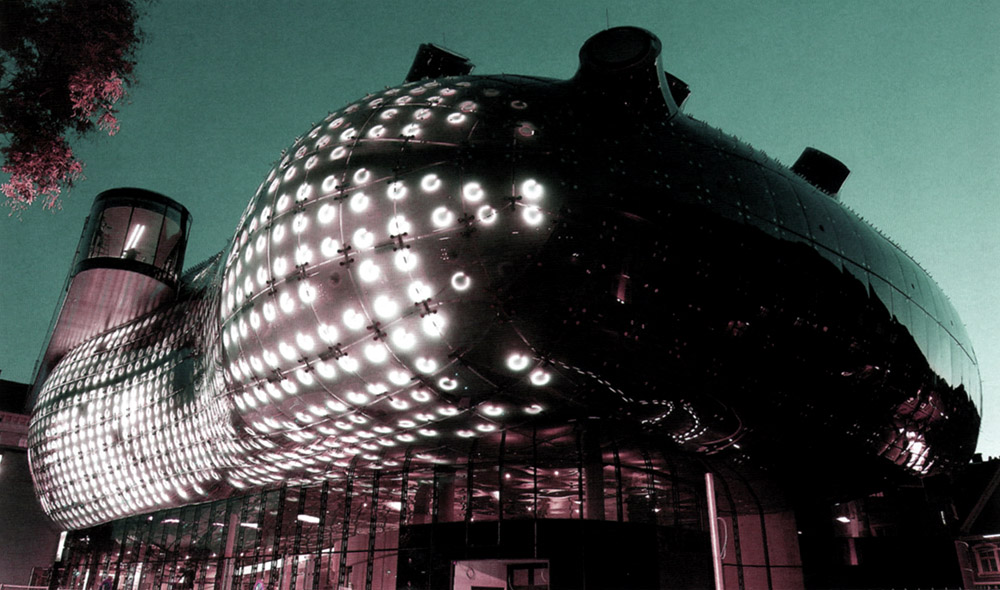 interactive projective elevation, Kuntshaus, Graz, Peter Cook
interactive projective elevation, Kuntshaus, Graz, Peter Cook
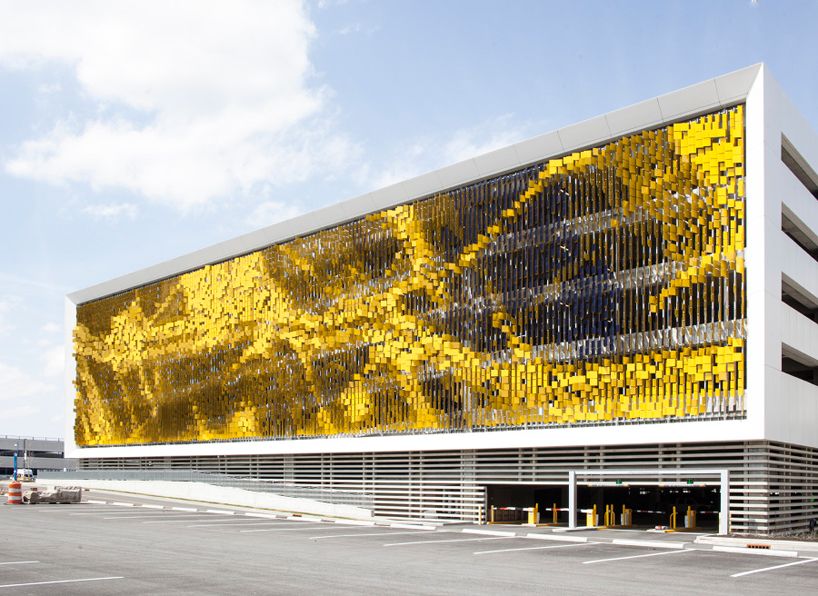 interactive dynamic elevation, Eskenazi, Indainopolis, Ley
interactive dynamic elevation, Eskenazi, Indainopolis, Ley
Site: Den Haag Haven, panoramic joint between the sea and the city
