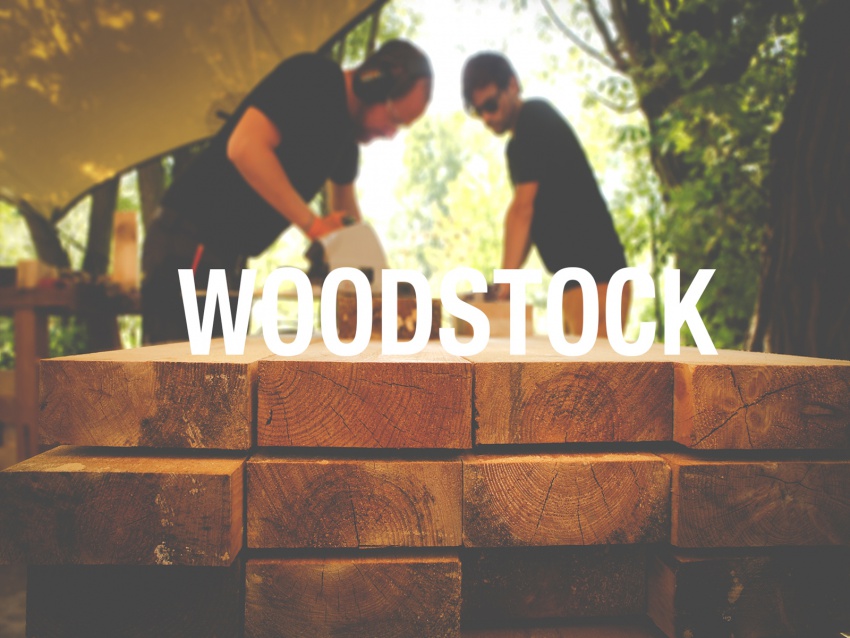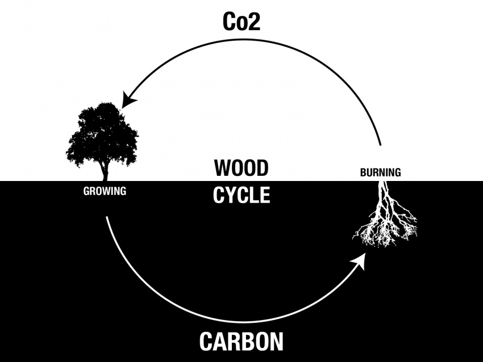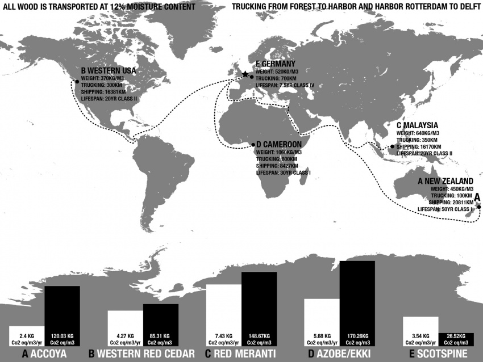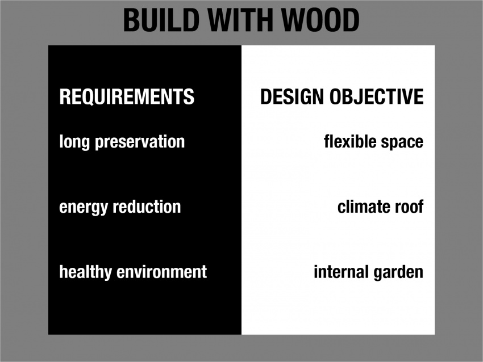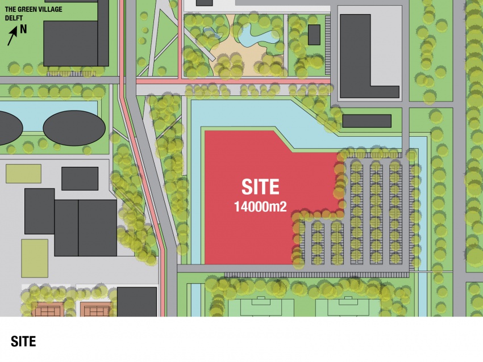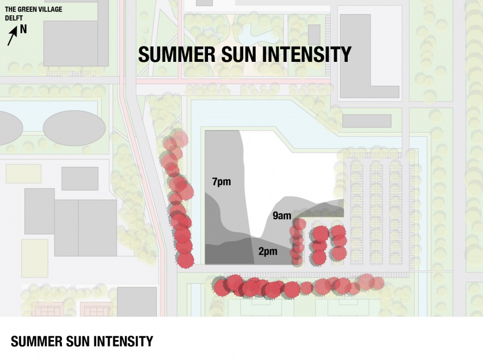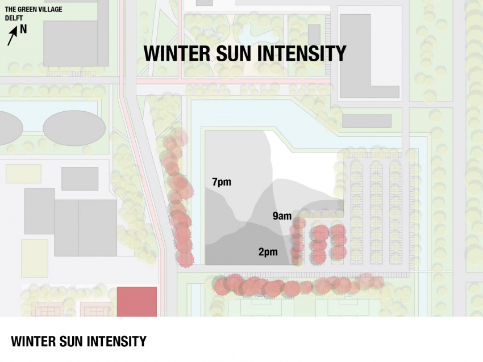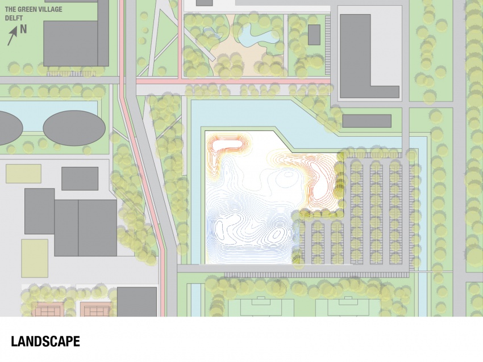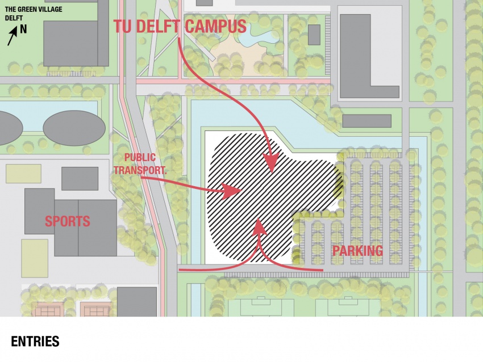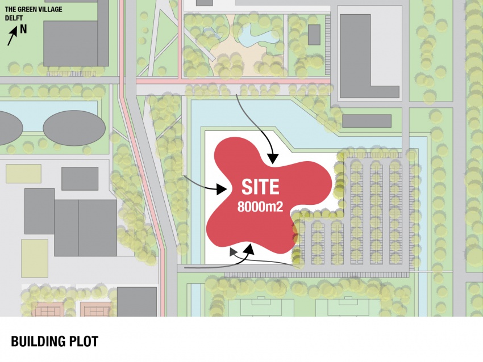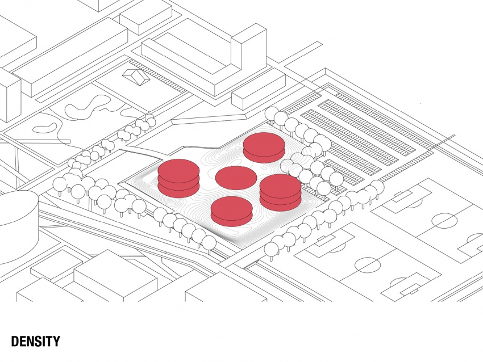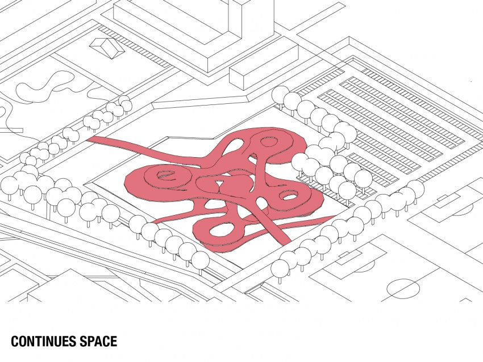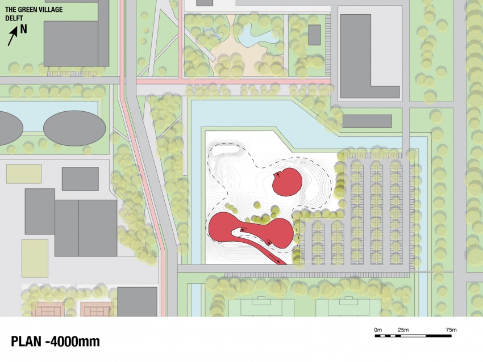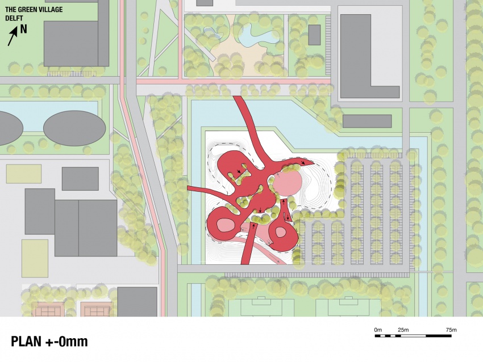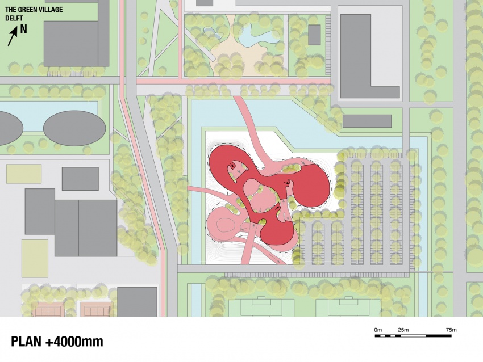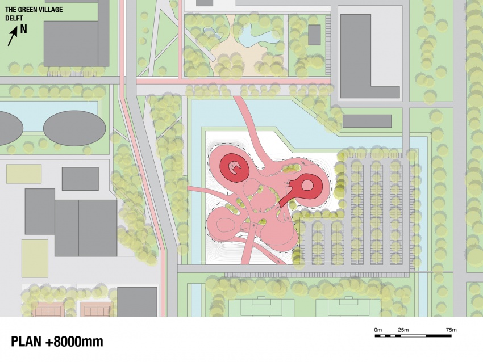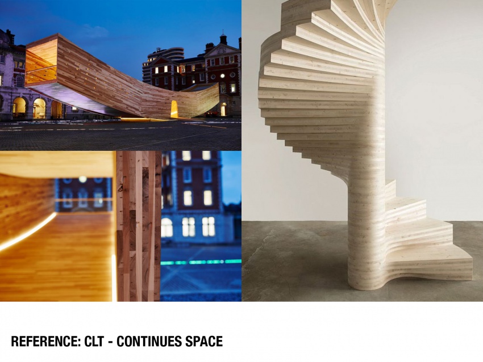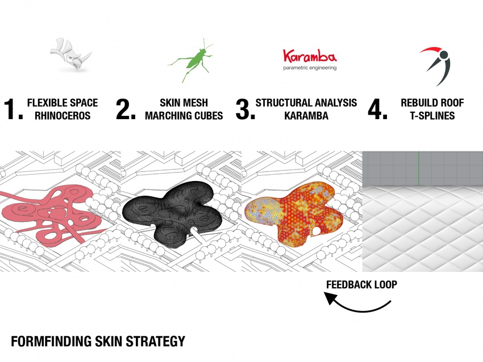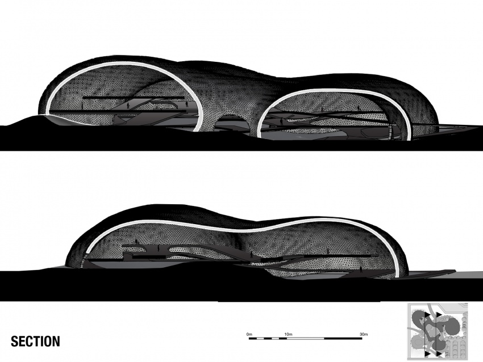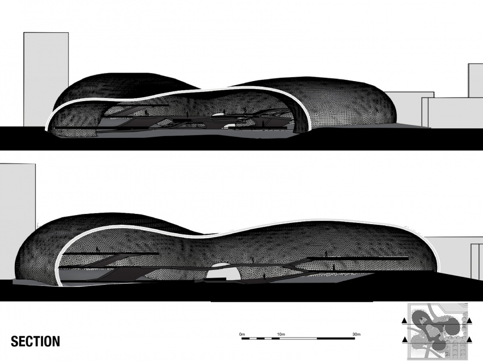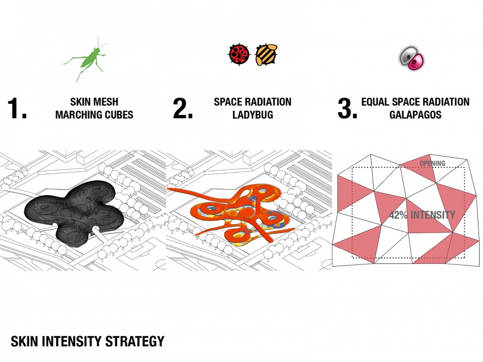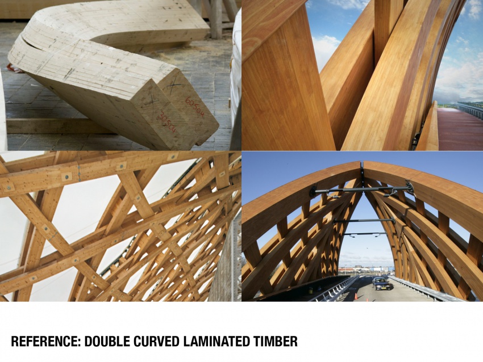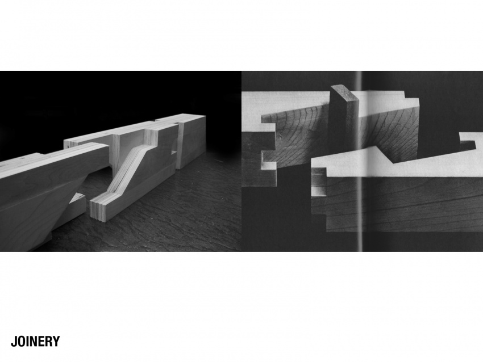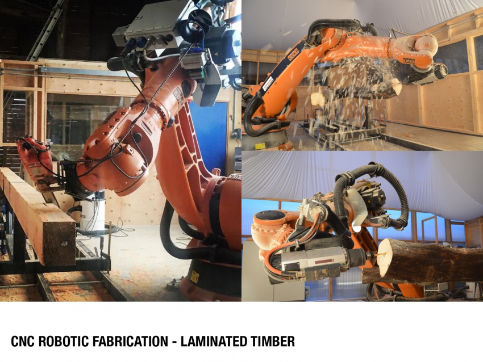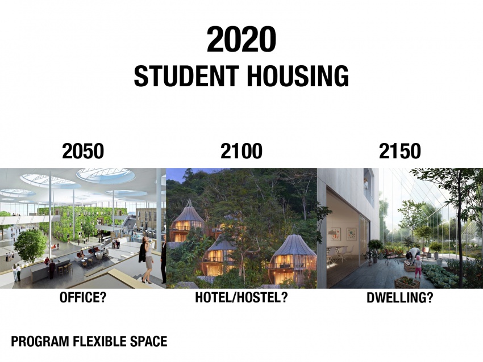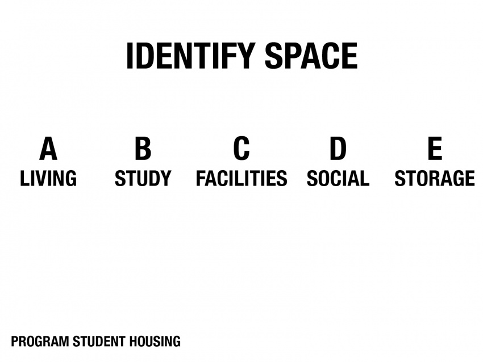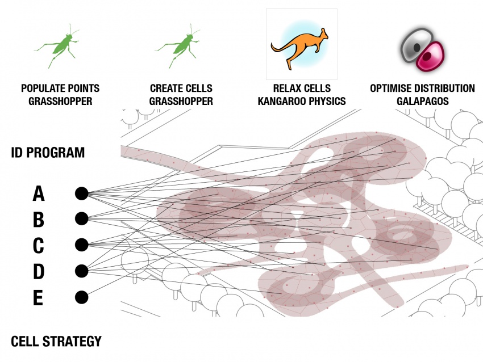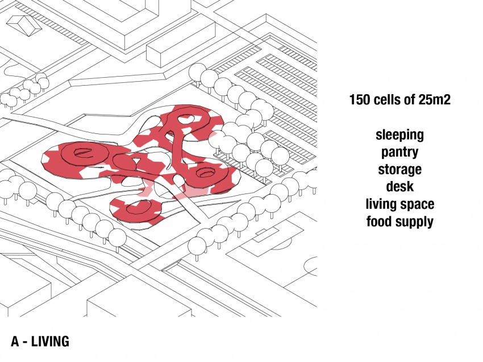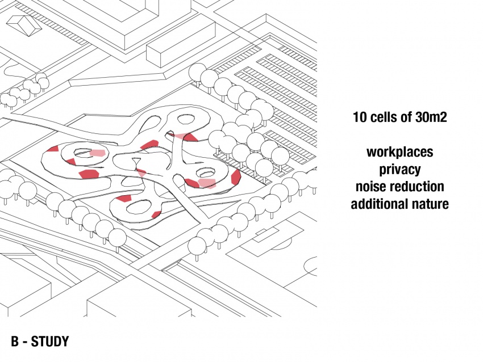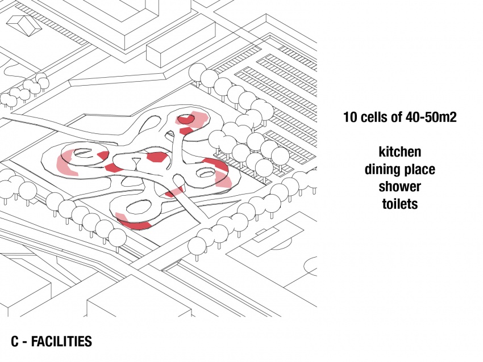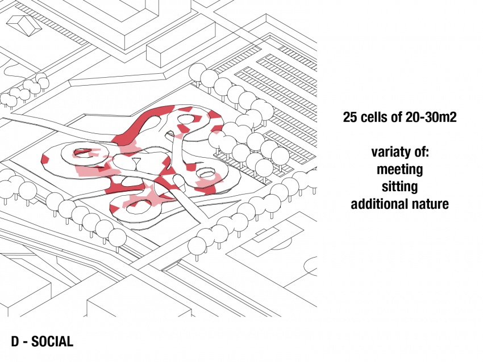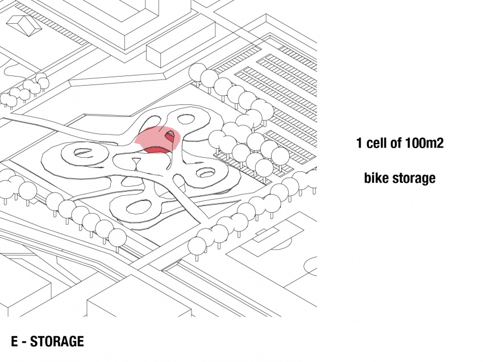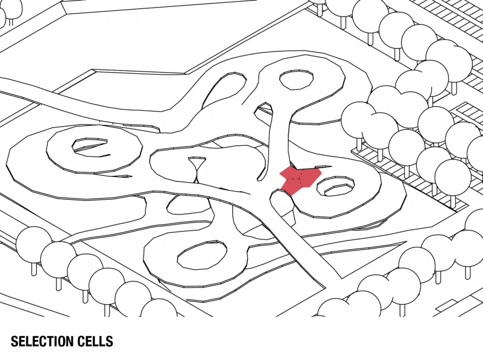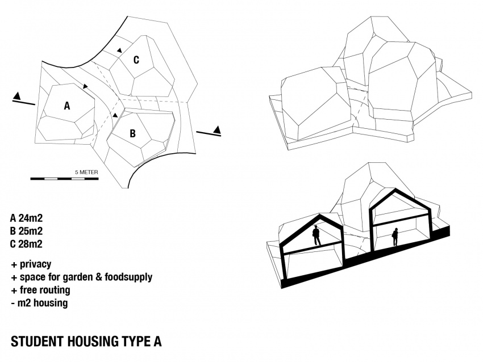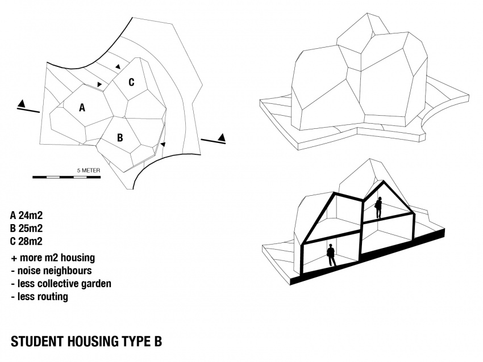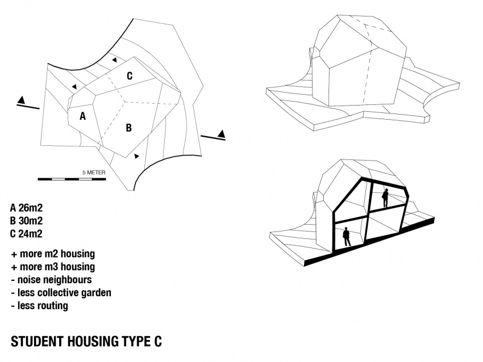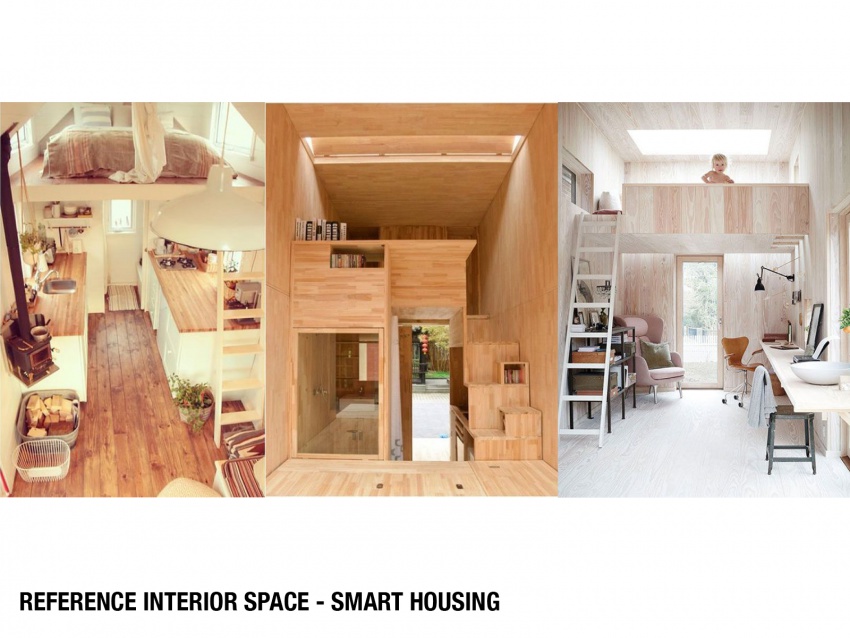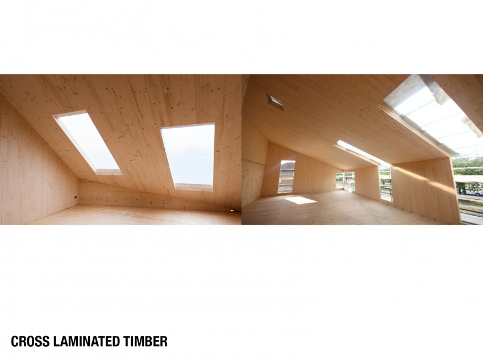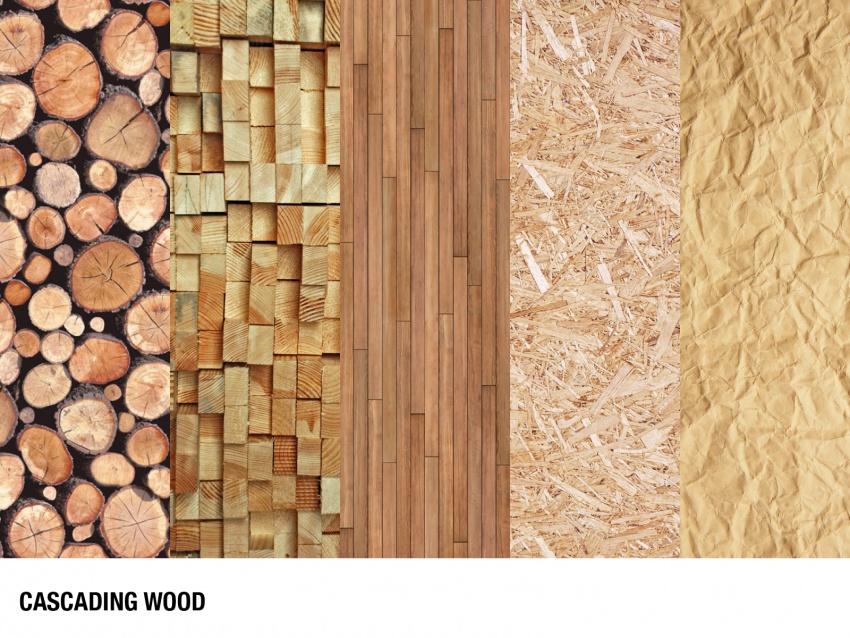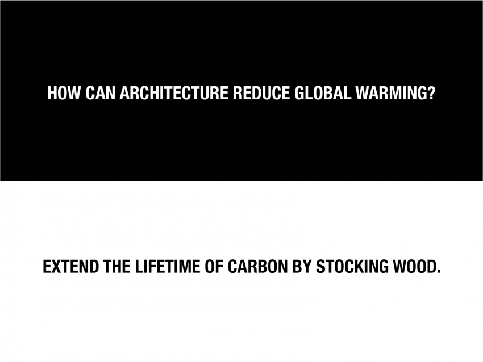Difference between revisions of "project04:P4"
| Line 2: | Line 2: | ||
<div style="height:30px; width: 850px; margin:0px; padding: 0px; padding-top: 20px; border: 0px;"> | <div style="height:30px; width: 850px; margin:0px; padding: 0px; padding-top: 20px; border: 0px;"> | ||
| − | <div style="float:left; width: 120px; height 30px; border: 1px solid #aaa; margin-right: | + | <div style="float:left; width: 120px; height 30px; border: 1px solid #aaa; margin-right:10px;" align="center">[[project04:Frontpage|'''WoodStock''']]</div> |
| − | <div style="float:left; width: 120px; height 30px; border: 1px solid #aaa; margin-right: | + | <div style="float:left; width: 120px; height 30px; border: 1px solid #aaa; margin-right:10px;" align="center">[[project04:P1|'''Research ''']]</div> |
| − | <div style="float:left; width: 120px; height 30px; border: 1px solid #aaa; margin-right: | + | <div style="float:left; width: 120px; height 30px; border: 1px solid #aaa; margin-right:10px;" align="center">[[project04:P2|'''Exploration ''']]</div> |
| − | <div style="float:left; width: 120px; height 30px; border: 1px solid #aaa; margin-right: | + | <div style="float:left; width: 120px; height 30px; border: 1px solid #aaa; margin-right:10px;" align="center">[[project04:P3|'''Design ''']]</div> |
| − | <div style="float:left; width: 120px; height 30px; border: 1px solid #aaa; margin-right: | + | <div style="float:left; width: 120px; height 30px; border: 1px solid #aaa; margin-right:10px;" align="center">[[project04:P4|'''Presentation ''']]</div> |
| + | |||
| + | <div style="float:left; width: 120px; height 30px; border: 1px solid #aaa; margin-right:10px;" align="center">[[project04:comments|'''comments''']]</div> | ||
<br> | <br> | ||
Latest revision as of 14:59, 27 February 2017
Presentation
Description
Hyperbody has set an exercise for students who are graduation on the designstudio. For this exercise the student needs to develop a proposal for 6500-7000 sq. m. of student housing on the Green Village in Delft, which must comply on the following four demands. First, the building needs to be able to control its climate according to environmental conditions. Second, the CO2 of both the construction and the consumption of the building should be sufficiently reduced to its emissions. Third, generators of renewable energy should be integrated in the architecture to provide the building of power. And fourth, the integration of computational tools in both the design and fabrication of the building.
The site offers enough space for the building to use advantage of external weather condition like the wind and sun. These conditions could arrange a part of the climate within the building. This passive design strategy prevents additional energy consumption of an active system. Using computational tools I can optimise the shape of the building towards a desired passive climate solution.
To reduce further CO2 emission, the building needs to be efficient. Meaning two things. First, optimise the fabrication and assembly process to a minimum amount of energy. And second, extend the lifespan of the material by understanding the material properties and designing the product for possible future reuse. Within the studio of Hyperbody I choose the theme “Robotic Building” to develop the building components that fits the requirements of precision and mass customisation. CNC technology can offer the solution.
Because I aim for a longterm preservation of the building, I have to take in account that the program of the building can change in the future from student housing to something else. To adopt to this possible change I need to design the spatial layout flexible. This will include the student housing itself but also the infrastructure of the facilities such as electricity, water and drain inside the building. This possible change, the maintenance of the building and possible obsolescences of building components will require a subtile distinction from the main structure of the building to preserve the building as long as possible.
