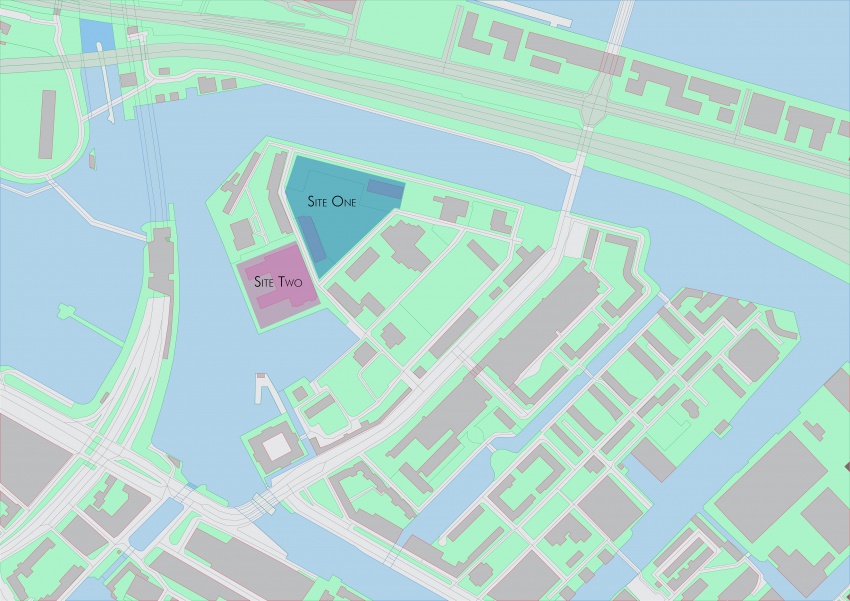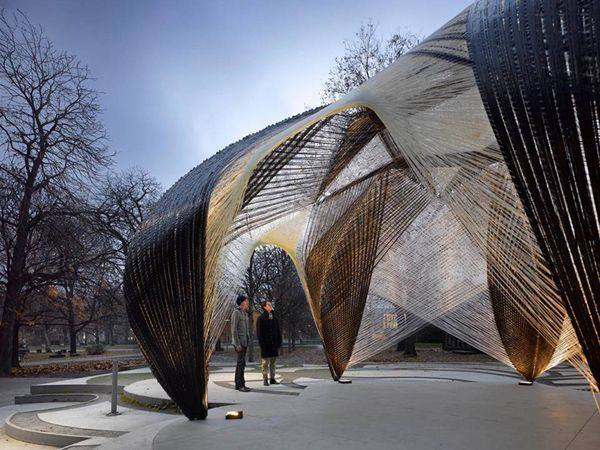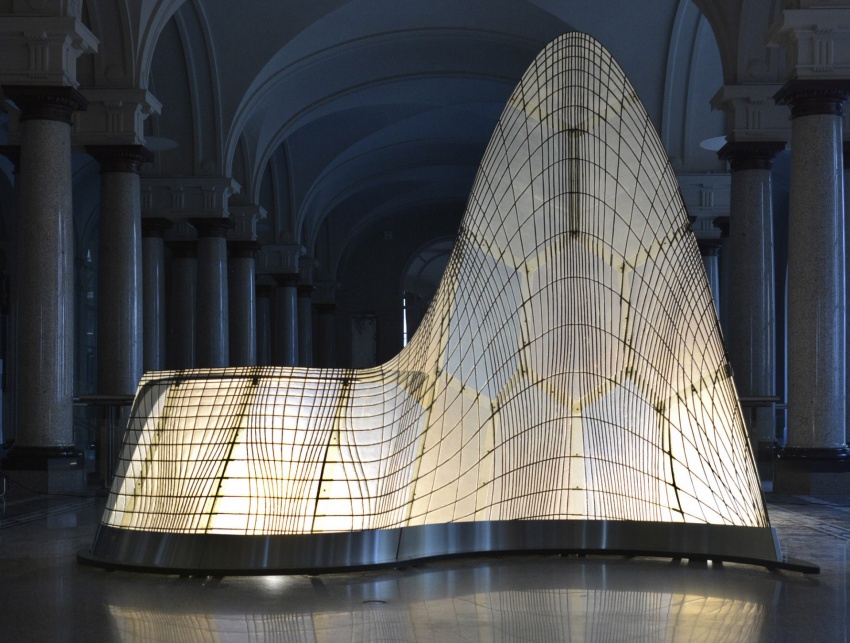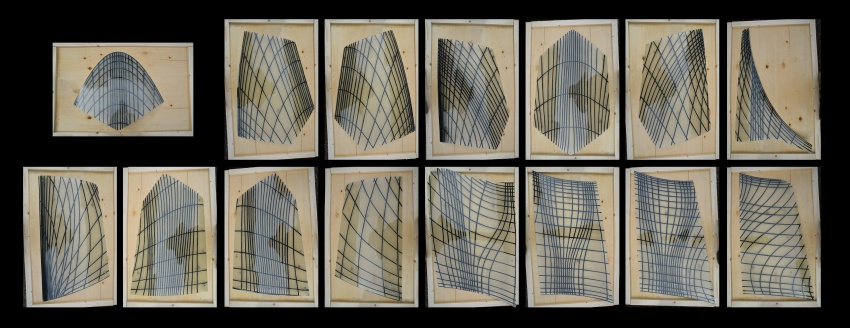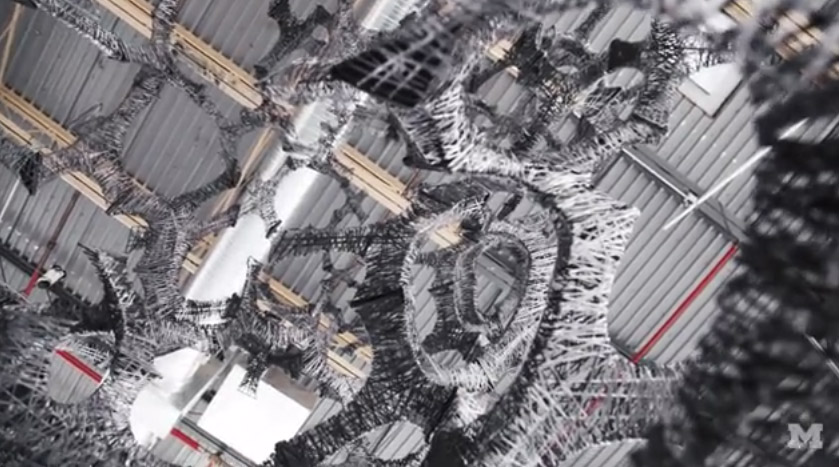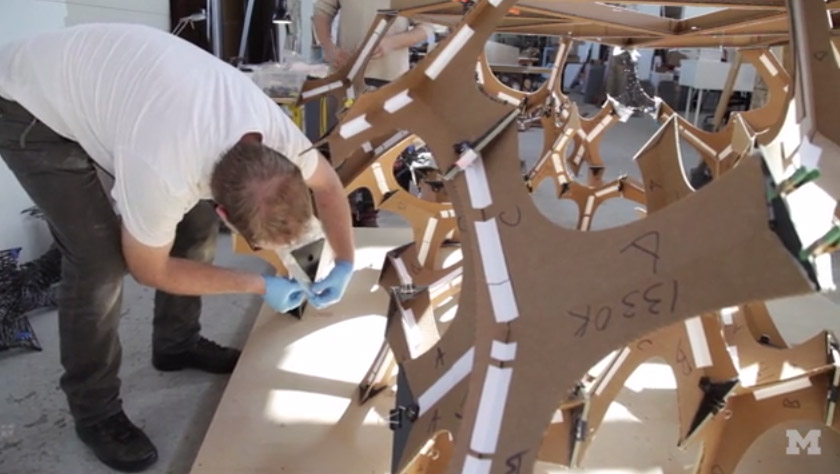Difference between revisions of "project10:Frontpage"
(→Program) |
|||
| Line 14: | Line 14: | ||
<div style="float:left; width: 120px; height 30px; border: 1px solid #aaa; margin-right:10px;" align="center">[[project10:P4|'''P4 ''']]</div> | <div style="float:left; width: 120px; height 30px; border: 1px solid #aaa; margin-right:10px;" align="center">[[project10:P4|'''P4 ''']]</div> | ||
| − | <div style="float:left; width: 120px; height 30px; border: 1px solid #aaa; margin-right:10px;" align="center">[[project10: | + | <div style="float:left; width: 120px; height 30px; border: 1px solid #aaa; margin-right:10px;" align="center">[[project10:Media Studies|'''diverse ''']]</div> |
</div> | </div> | ||
Revision as of 23:35, 23 December 2016
Stephen Renard
Carbon Valley
There are multiple exhibition centers around Amsterdam, but they are relatively small and spread out from the city center. The main one is the RAI which is approximately 25 minutes (7km) from Amsterdam Centraal by either Public transport or direct driving. This is not exactly the best location to experience the city while at a conference. Amsterdam is a leading city for startups in Europe and worldwide. It has been named Europe’s West Coast Startup Capital and there are even some who say it is a good alternative to Silicon Valley. The reasons are numerous, of which a main driving factor is the government has multiple resources to help in the success of startups.
This presents the unique opportunity to propose an exhibition center specific to the tech industry that would incorporate temporary/ semi permanent exhibition spaces and facilities to house startups in the Marineterrein in Amsterdam. This could be a place for collaboration between mainstream tech companies, such as Microsoft, Apple, Google, Samsung, etc to house semi permanent exhibition spaces in one place. The startups could then collaborate with the companies and work together to enhance the tech industry.
This project will house the next generation of technology and startups. The design will reflect what is housed on the inside. The overall design and form would be derived from swarm logic/programmed space or other form finding solutions that are in the same vein as the Next Generation Building Technologies (NGBT). This could be through the use of data driven and quantum computational design. The environment and other factors would be taken in to account in order to create a low impact building that concentrates on performance driven aspects, revolving around and showcasing the tech industry.
In the small scale, the buildings skin and construction components will be explored to derive a new way to use Carbon Fiber (or composites) in the construction field. This part will fall under the category of NGBT and Robotic Building. The goal for this portion is to explore and create a self supported or minimally supported carbon fiber structure (or composite structure) that would integrate the systems, structure and aesthetics into the building pieces. Through the use of programming and biomimicry, the composites would be designed in a way that is structurally sound, aesthetically pleasing and performance oriented. The design of the building will incorporate Robotic Building technologies, as the whole building would be designed and built through the use of robotic manufacturing practices.
Spatial uses will be defined and the best material for the purpose will be used. This project may utilize standard materials, such as concrete or steel for specific purposes, but the driving factor is the use of carbon fiber, which is a performance oriented material. This will be exhibited in the tech, which is a performance oriented industry. Different methods and types of composite application will be explored for the spatial purposes. One would be sheets of composites, which would be used for areas that require climate control or enclosed spaces. The other would be woven carbon fiber. This method would be used in areas that do not require absolute enclosure. A third could be a hybrid of the two.
The objective from the research and design is to create a 1:1 prototype piece that fully functions and is performance oriented by minimizing the amount of carbon fiber and maximizing strength. Systems will be integrated in the design piece in order to replicate the real life situation of a building that fully integrates the systems, structures and aesthetics.
Program
Lobby/Atrium: 50
Lecture Hall Main: 600
Lecture Hall Side: 400
Temporary Exhibition Hall: 2500
Semi-Permanent Exhibition Hall: 2000
Creative/Exploration Space: 100
Office Spaces (80-100 units): 60 (Groups of 5, 1200 total)
Lab Spaces/ Workshop Spaces: 80 (x2, 160)
Restaurant/Cafe: 100
Kitchen: 100
Lounge/Casual Spaces: 30 (x each cluster)
Meeting/Classroom Spaces (8-10): 30 (300 total)
Server Room: 100
Information Room: 30
Total: ~7180-7460sm
Potential Site Location
Amsterdam, Netherlands.
Precedents
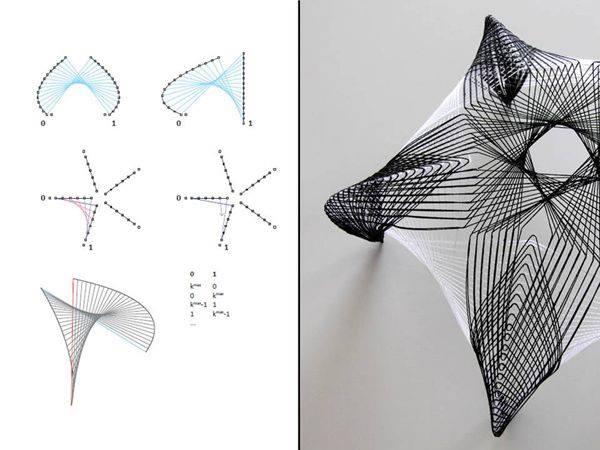 Research Pavillion - ICD Stuttgart
Research Pavillion - ICD Stuttgart
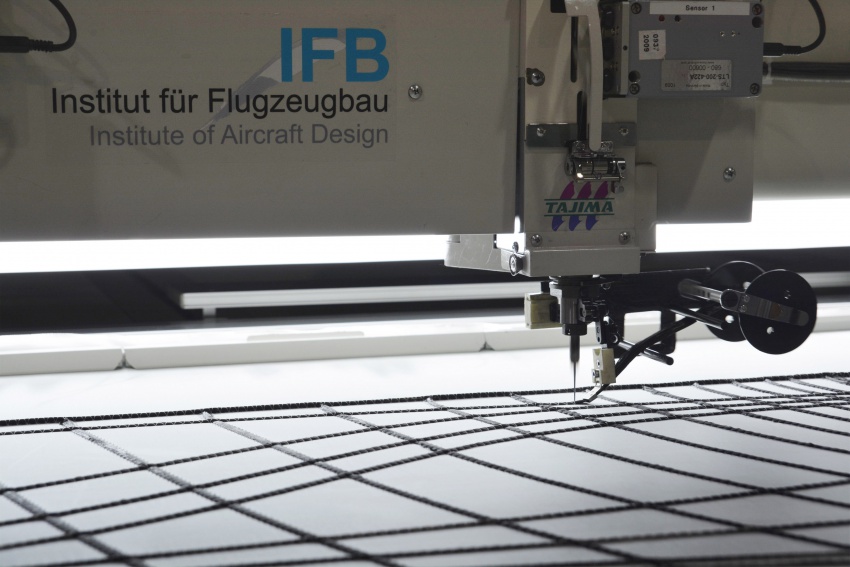 Leichtbau BW Installation - ICD Stuttgart
Leichtbau BW Installation - ICD Stuttgart
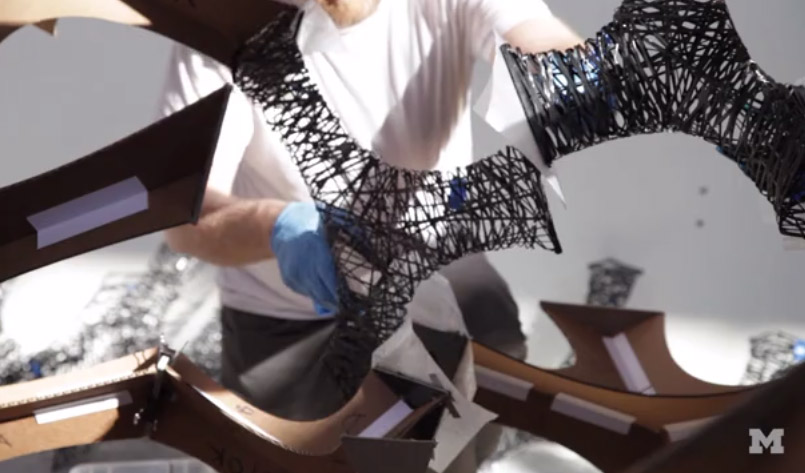 Carbon Fiber Architecture - Taubman College Of Architecture
Carbon Fiber Architecture - Taubman College Of Architecture
