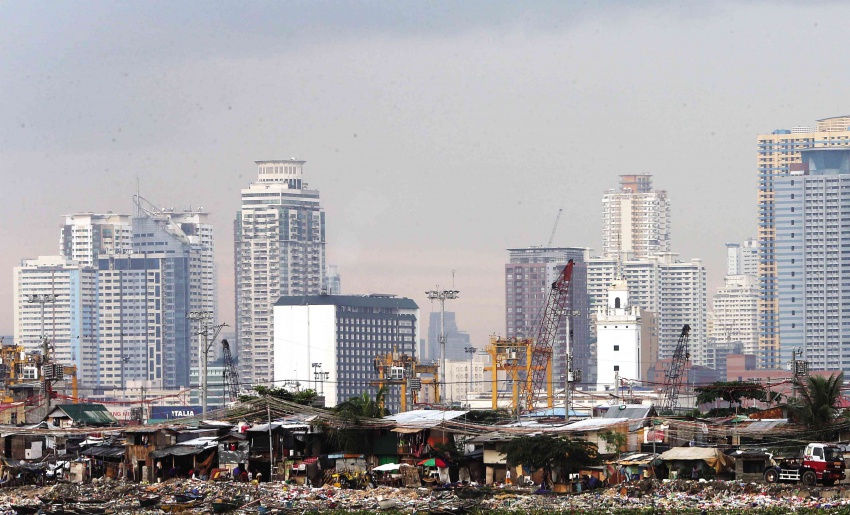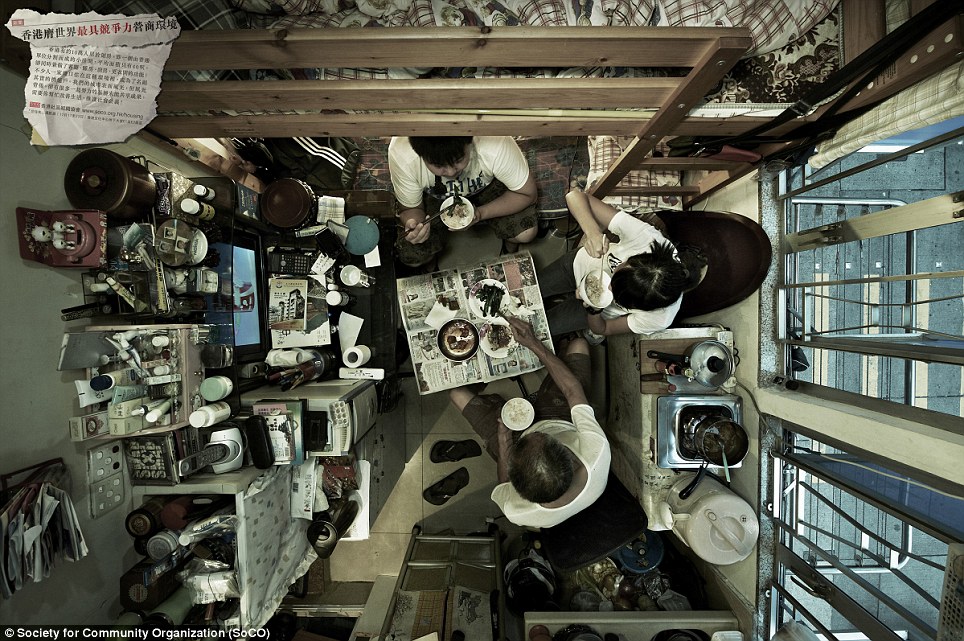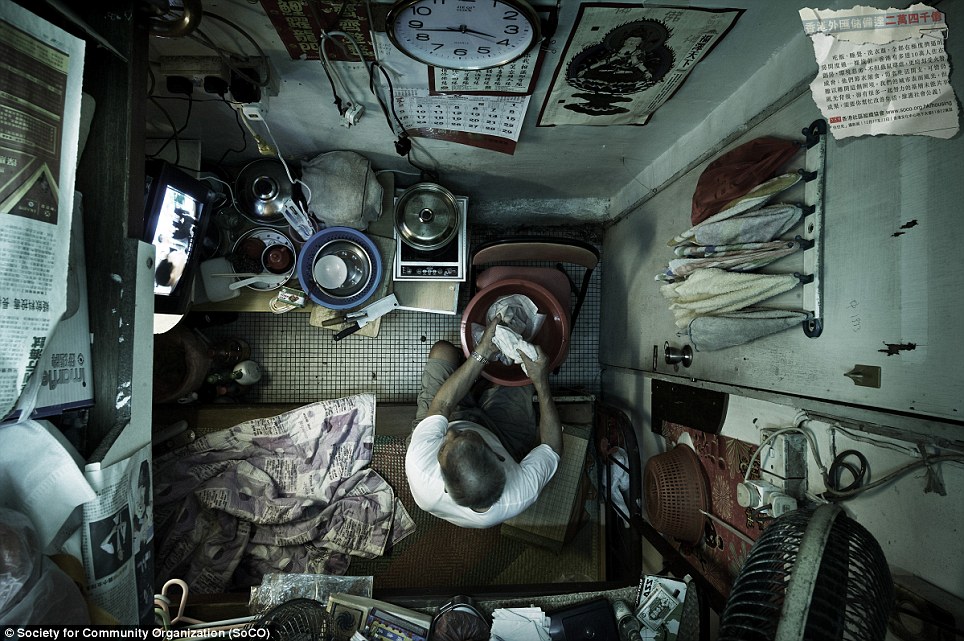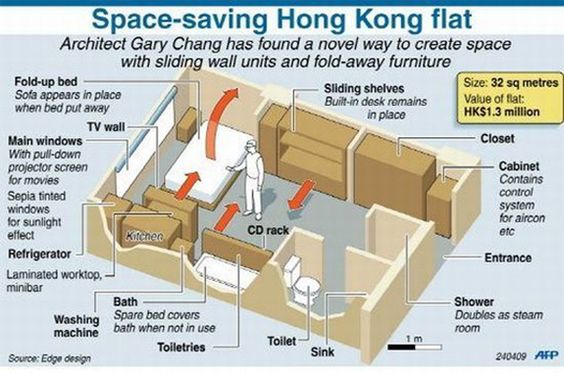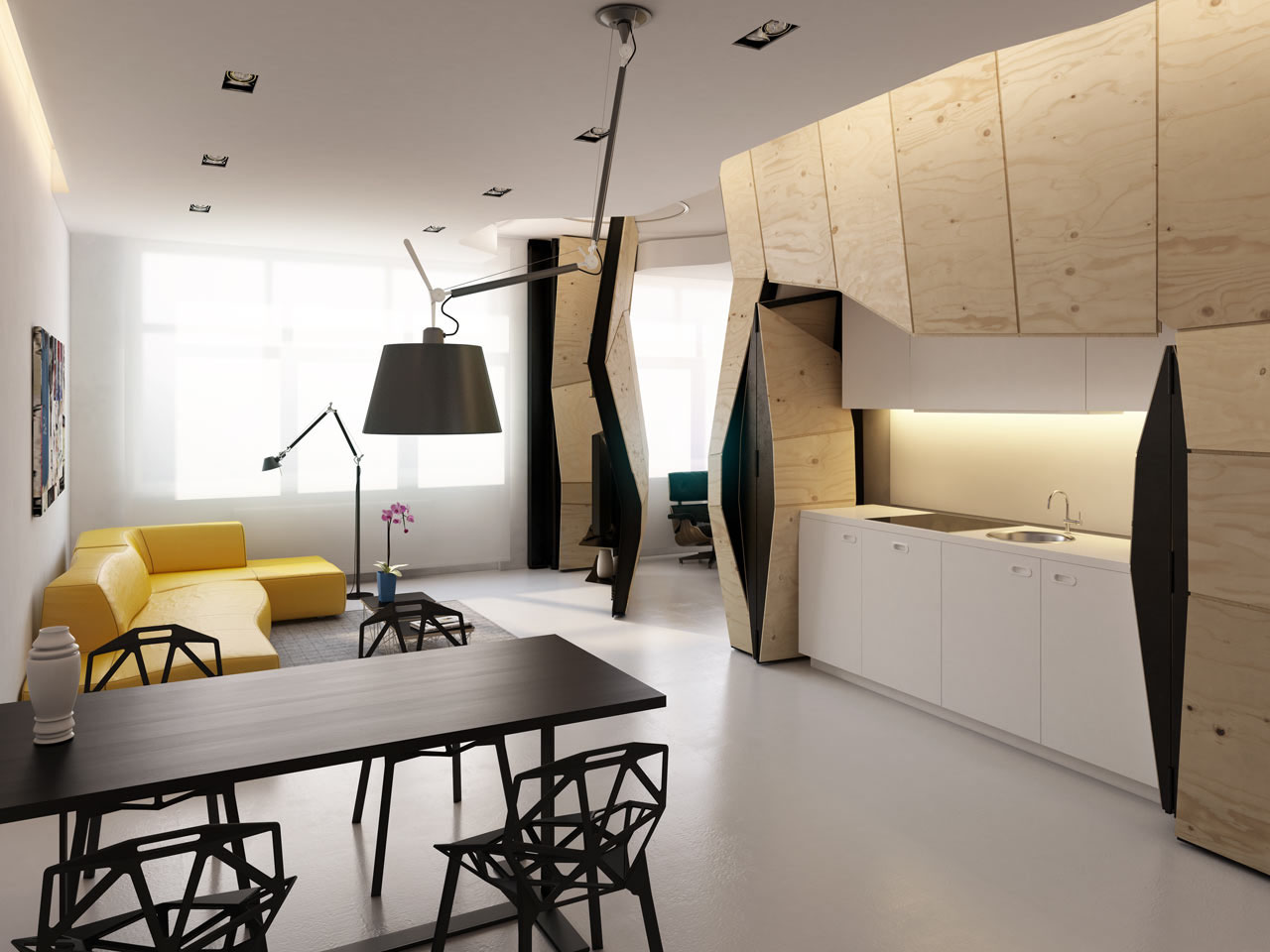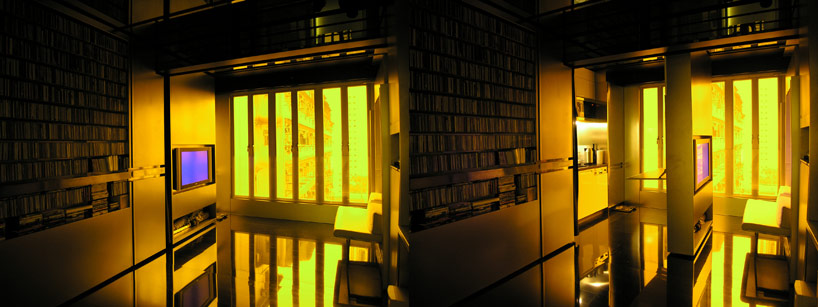Difference between revisions of "project03:Frontpage"
(→SMART MANILA RISING) |
|||
| Line 72: | Line 72: | ||
http://www.designboom.com/technology/tangible-media-group-kinetic-blocks-10-13-2015/ | http://www.designboom.com/technology/tangible-media-group-kinetic-blocks-10-13-2015/ | ||
| + | |||
| + | http://www.designboom.com/technology/ori-robotic-furniture-fuseproject-yves-behar-mit-07-11-2016/ | ||
Revision as of 12:10, 20 September 2016
Lars Hammer
SMART MANILA RISING
Theme: S.M.A.R.T. Architecture
Location: Manila, Philippines
Population Metro; 12.8 milion
Population City; 1.7 million
Avg. Density; 21000 persons/km²
Abstract
In current times we are experiencing many shifts in geopolitical structures, rising economies as well as changing superpowers. This is due to the rise of newly industrialized countries, like China, Brasil and the Philipines. An ever rising amount of people is entering the middle class, where it is expected that between now and 2030 the size of the Philipine middle class will grow with 48.1 % to 8.4 milion people. Other than a rising welfare for these people, it will also cause problems in the already overpopulated city of Manila. Currently Manila’s Metro consists of 12.8 milion people with is only possible with the average density of 21000 persons per square kilometer. This is currently the city with highest density in the world. A problem is that countries like philipines currently dont have the services and resources for it to handle such a rise in welfare, with huge slums, an extreme garbage disposal problem as well as limited ground area to built.
The main question for this research is; Is it possible to positively impact the the need of energy and the efficient use of space through the design of S.M.A.R.T. Architecture apartments/dwellings.
In the beginning of the research there will be taken a closer look with determining a Case-Study and design conditions, as well as different concepts to saving energy and space-use within said case-study. One of the focus points is limiting the footprint of the apartment within boundaries set by projects like the ‘2000-Watt Gesellschaft.’ This project strives to a future where nobody uses more than 2000-watts by 2050 without lowering their standard of living.
Currently there has been research into these kind of appartments, which are mostly stand-alone solutions and which tap into just one of the issues; Energy saving OR efficient space-use. This project is about finding an symbiosis within the two. References for the efficient space use in this project will be Gary Changs; Domestic Transformer. An appartment which can take different configurations in order to optimally use the space within. The Pop-up Apartment by the Hyperbody studio, which uses several S.M.A.R.T. Architectural principles in order to create different functions within one room. For energy-savings there will be taken a closer look into recent researches like motion energy harvesting (e.g. Sustainable Dance Floor and Flexous Battery Systems). The goal of the research is providing an solution to the problems of inefficient space use, as well as inefficent energy use within future appartment and/or add to the existing research of the functionality and use of future apartments.
Relevant References and/or Figures
Links
http://blog.euromonitor.com/2015/09/top-5-emerging-markets-with-the-best-middle-class-potential.html
https://en.wikipedia.org/wiki/Metro_Manila
https://www.youtube.com/watch?v=WB2-2j9e4co
https://de.wikipedia.org/wiki/2000-Watt-Gesellschaft
https://nl.wikipedia.org/wiki/Kowloon_Walled_City
https://en.wikipedia.org/wiki/Building_automation
http://www.designboom.com/technology/tangible-media-group-kinetic-blocks-10-13-2015/
http://www.designboom.com/technology/ori-robotic-furniture-fuseproject-yves-behar-mit-07-11-2016/
