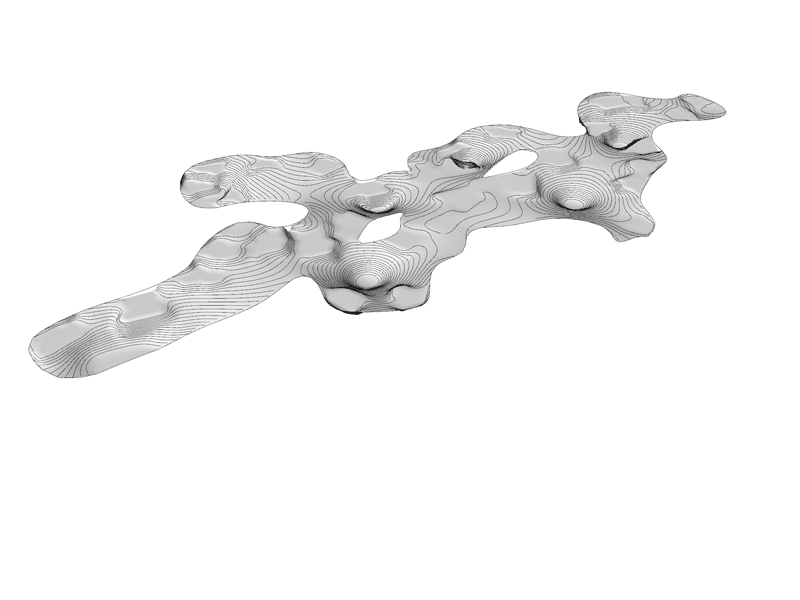Difference between revisions of "project11:P4"
From rbse
| Line 16: | Line 16: | ||
<div style="float:left; width: 100px; height 30px; border: 1px solid #aaa; margin-right:10px;" align="center">[[project11:diverse|'''Media studies ''']]</div> | <div style="float:left; width: 100px; height 30px; border: 1px solid #aaa; margin-right:10px;" align="center">[[project11:diverse|'''Media studies ''']]</div> | ||
| − | <div style="float:left; width: 100px; height 30px; border: 1px solid #aaa; margin-right:10px;" align="center">[[project11:comments|'''Comments ''']] | + | <div style="float:left; width: 100px; height 30px; border: 1px solid #aaa; margin-right:10px;" align="center">[[project11:comments|'''Comments ''']] |
</div> | </div> | ||
Revision as of 13:57, 14 January 2018
Set of Drawings
DRAWINGS
Maximized Space Usage
Adaptive and interactive housing integrated with public and shared space
1 SITE ANALYSIS
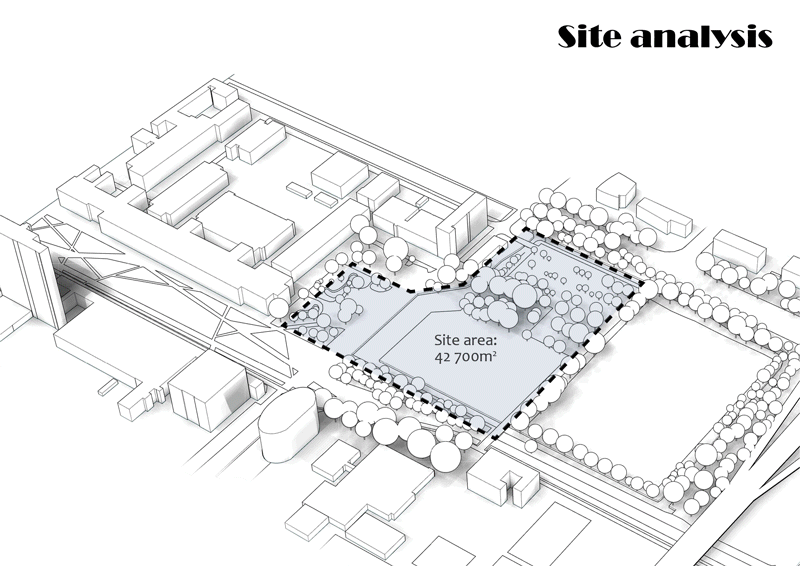
2 USER ANALYSIS
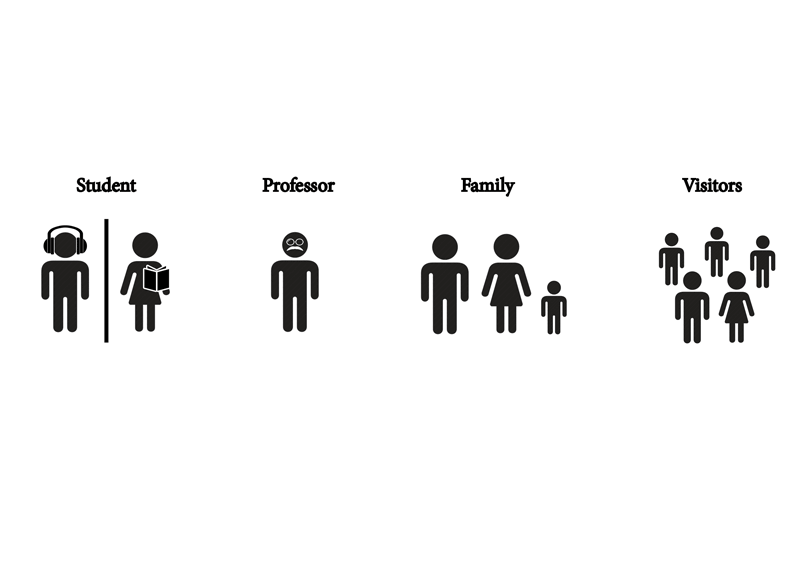
3 FUNCTION ANALYSIS
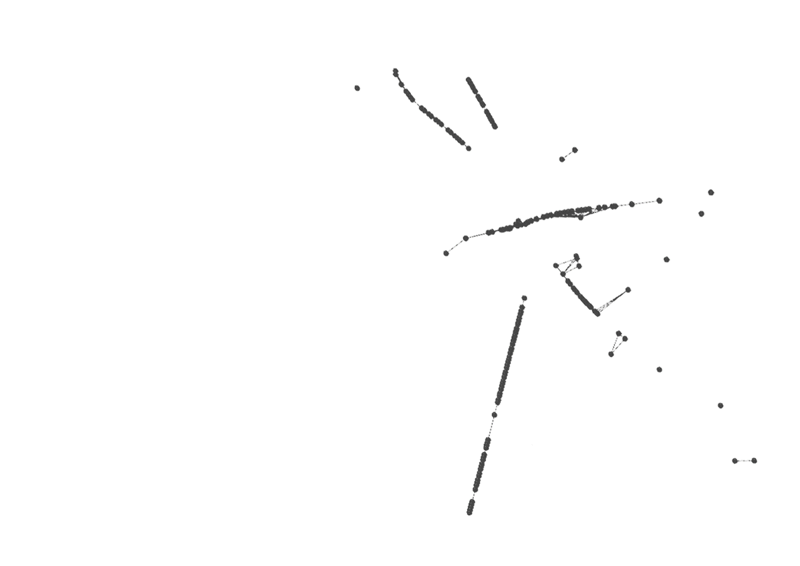
4 STRUCTURE OPTIMIZATION
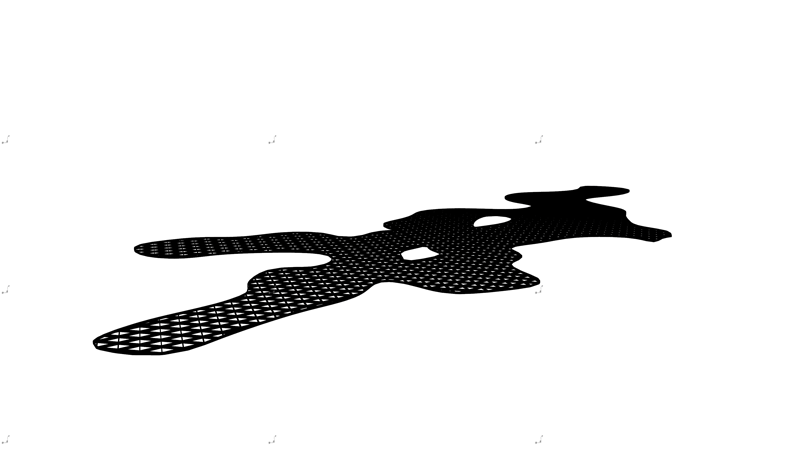
5 FLOOR LEVELING function integration
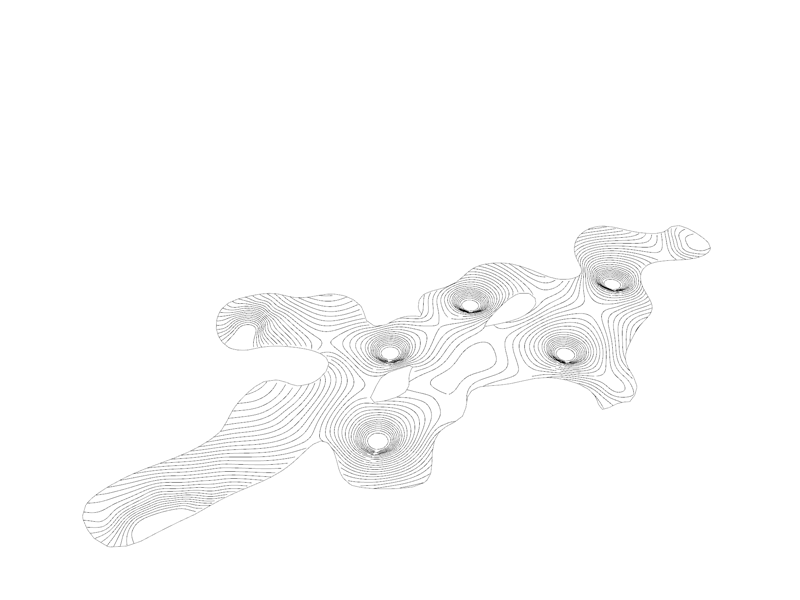
6 FLOOR LEVELING step integration
