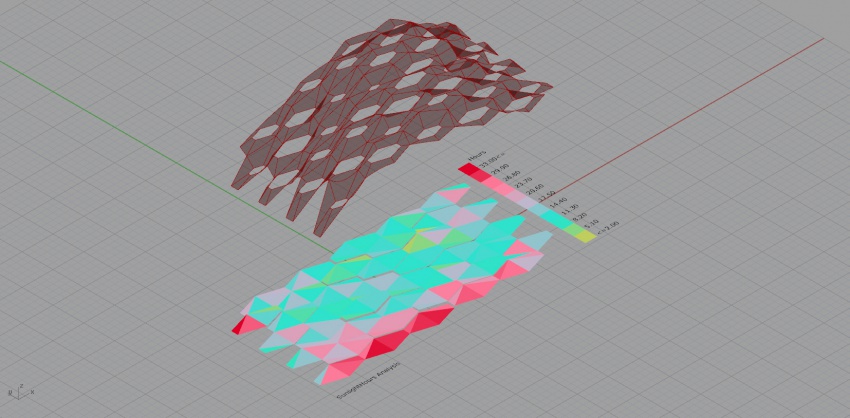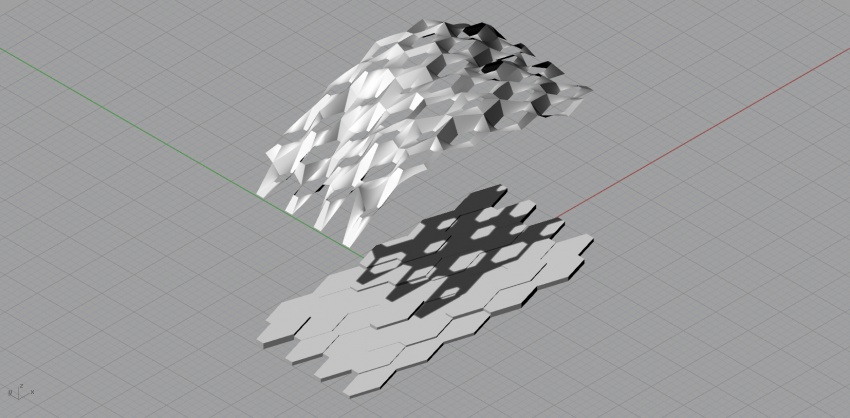Difference between revisions of "Msc1G2:Workshop14"
| Line 32: | Line 32: | ||
- thickness: elevation, from =0,40cm to =1,20cm | - thickness: elevation, from =0,40cm to =1,20cm | ||
| − | [[File:AFW3 structural 1. | + | [[File:AFW3 structural 1.jpg|850px]] |
| − | [[File:AFW3 shading 2. | + | |
| − | [[File:AFW3 shading 1. | + | [[File:AFW3 shading 2.jpg|850px]] |
| − | [[File:AFW3 canopy 1. | + | <br> |
| + | [[File:AFW3 shading 1.jpg|850px]] | ||
| + | <br> | ||
| + | [[File:AFW3 canopy 1.jpg|850px]] | ||
Revision as of 13:58, 12 November 2016
Andrea Fusaro
The project is designed in order to achieve an optimal performance both in the structural and in the shading field: the final design is in fact the result of an evolutionary optimization based on several parameters.
In first place, the base surface and the structural scheme of the canopy are defined, in order to map the support joints and the other nodes of the structure in the 3D space. Then the height of the interdependent nodes is set as the genome for the optimization of the fitness, wich actually is the final vertical position of the nodes that are going to determine the architectural surface used for the next optimization. The variation range is defined into a domain of vertical displa
Then, on the determined structure, the vertical extrusion of each of the units of the canopy as well as the offset of the inner hole from the outer hexagonal shape are used as the genome parameters to optimize the quantity of sunlight (fitness) that reaches during a certain period of the year the unedrlying platform. In addition, the thickness of each platform element is also used as genome to determine the shading performance. The all of the variations are limited in the following domains:
- nodes: vertical displacement from -0,80m to +2,40m
- extrusion: vertical extrusion from -0.80m to +0,80m
- offset: inner, in scale from 0.20 to 0.80
- thickness: elevation, from =0,40cm to =1,20cm

