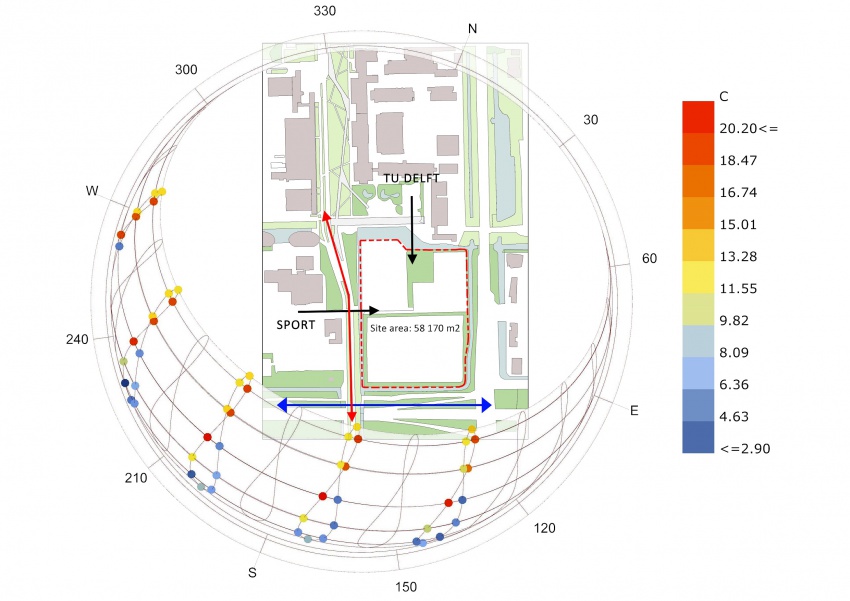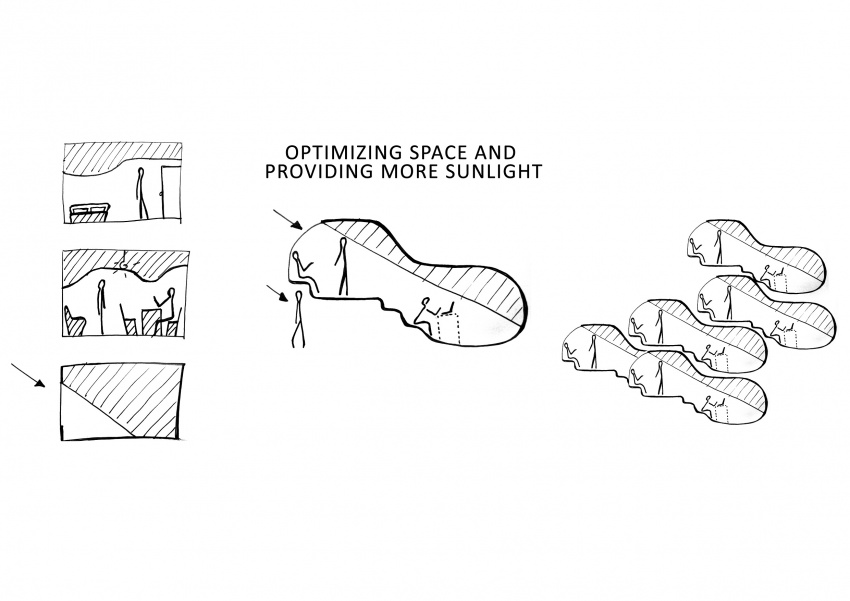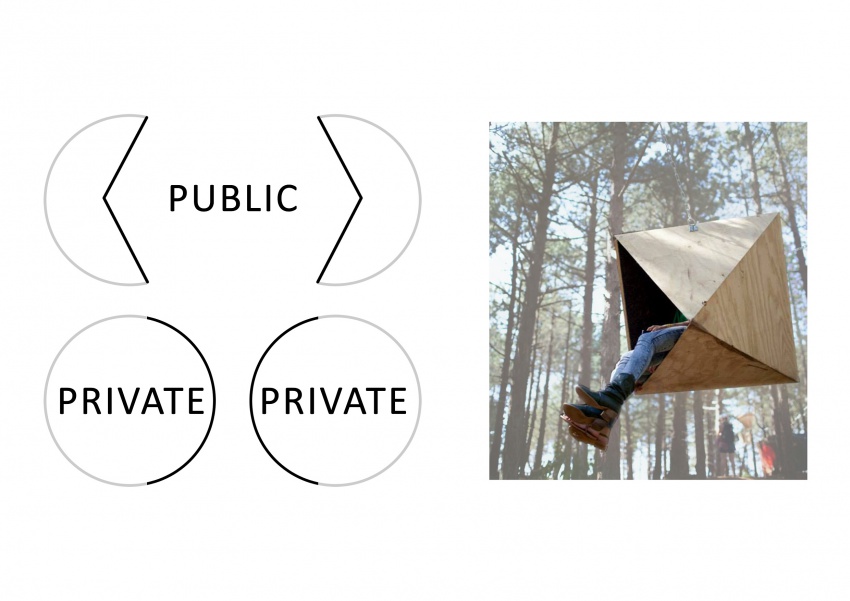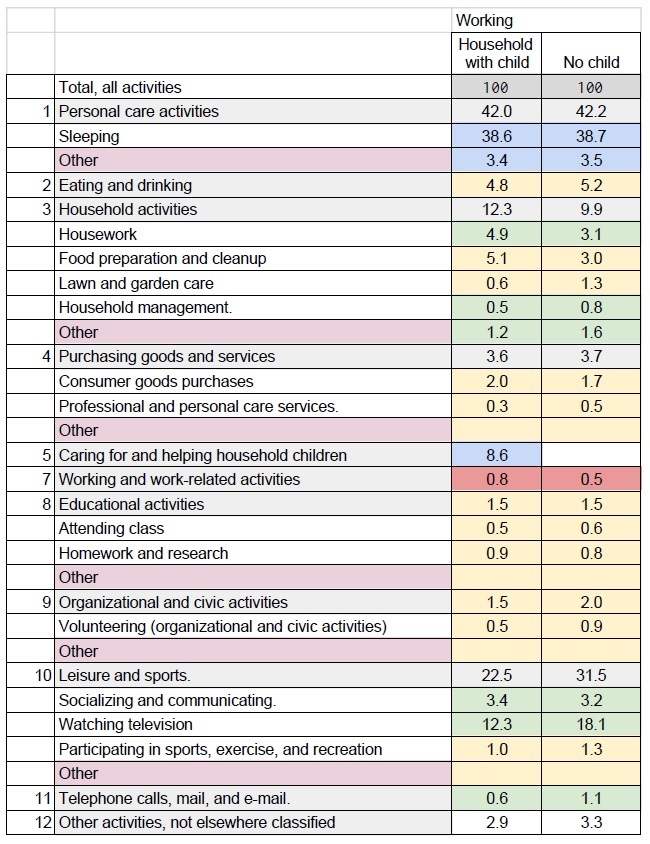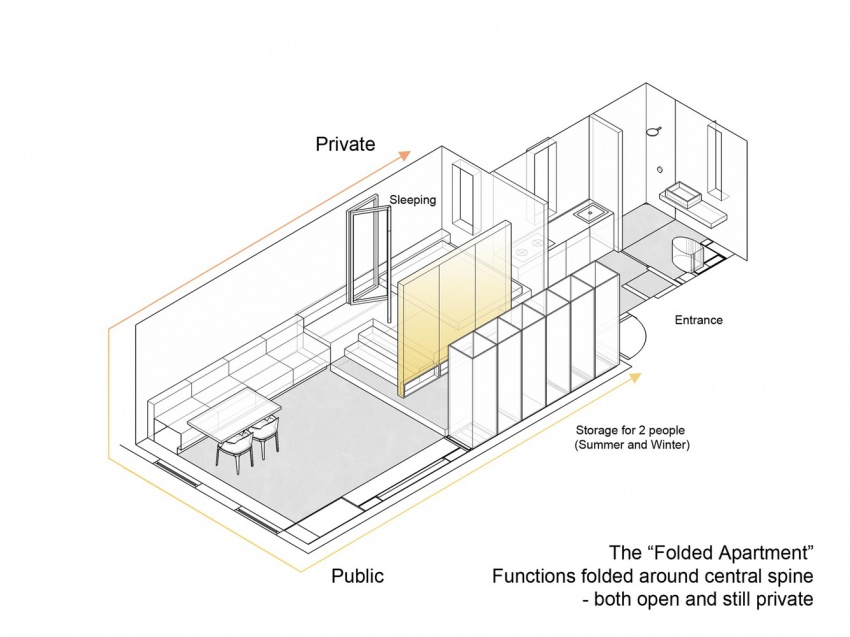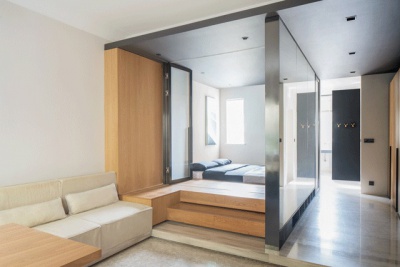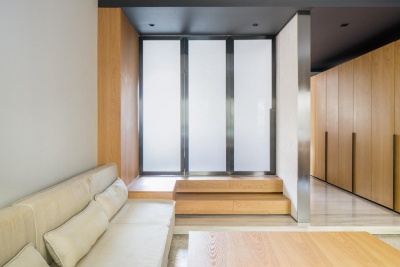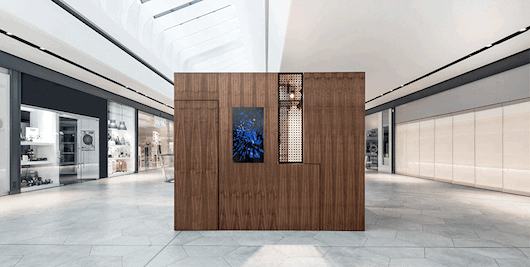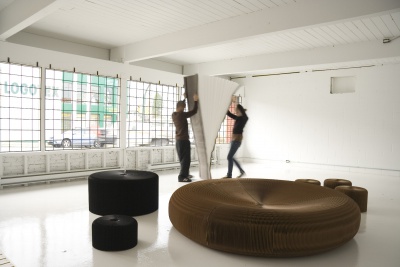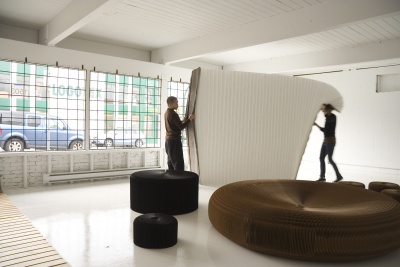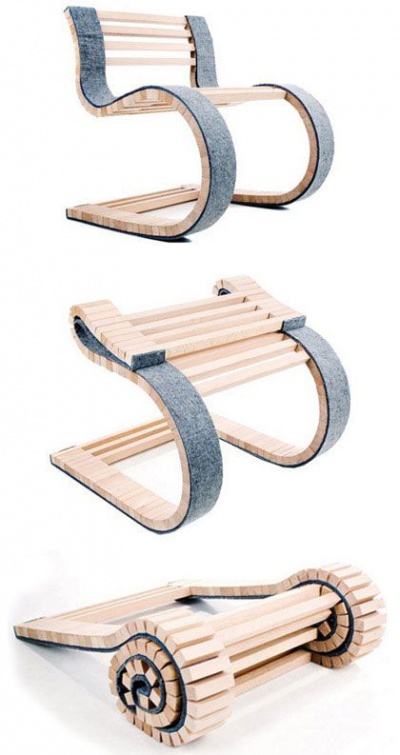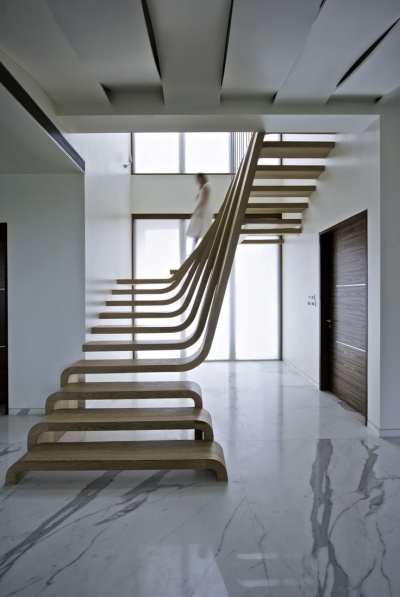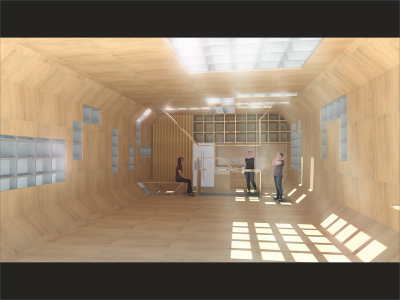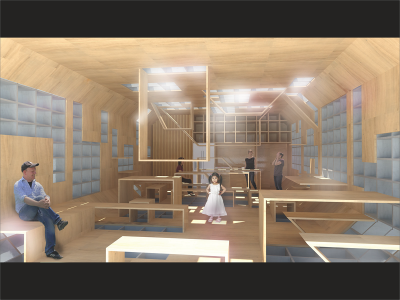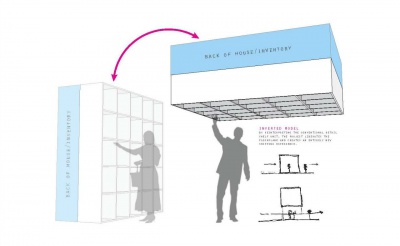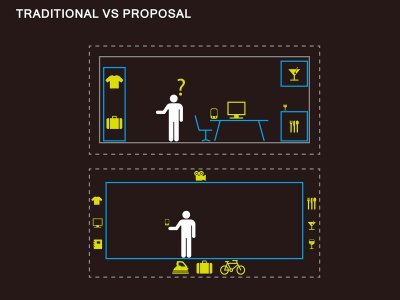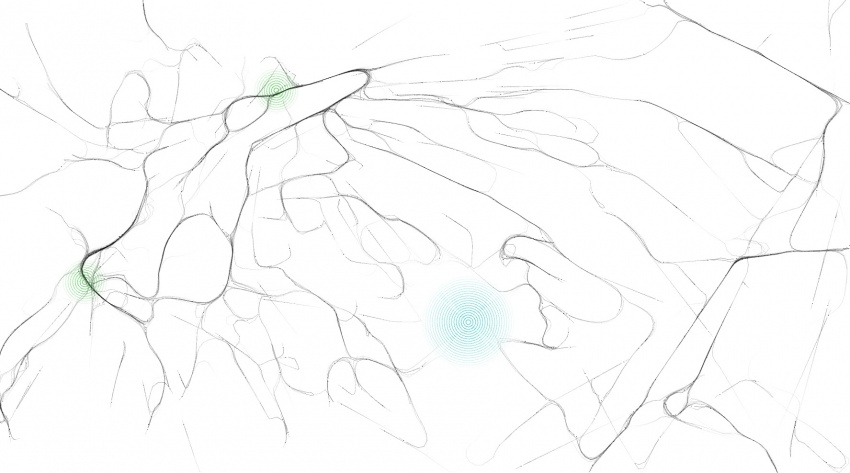Difference between revisions of "project11:P1"
From rbse
| Line 46: | Line 46: | ||
<br> | <br> | ||
Figure 5 | Figure 5 | ||
| + | |||
| + | <br> | ||
| + | [[File:Paper_softwall_19.jpg|400px]] | ||
| + | [[File:Paper_softwall_20.jpg|400px]] | ||
| + | <br> | ||
| + | Figure 6 | ||
| + | |||
| + | <br> | ||
| + | [[File:Tanya_p1_folding_chair.jpg|400px]] | ||
| + | [[File:Tumblr naavffbAXh1twwbhko1 1280.jpg|400px]] | ||
| + | <br> | ||
| + | Figure 7 | ||
| + | |||
<br><br> | <br><br> | ||
Revision as of 14:58, 2 November 2016
Maximum space housing
Adaptable and interactive housing integrated with public and semi-public spaces
Project Theme: SMART Environments
Project Location: TU Delft Campus
Reference projects
From private to public
Relation between private
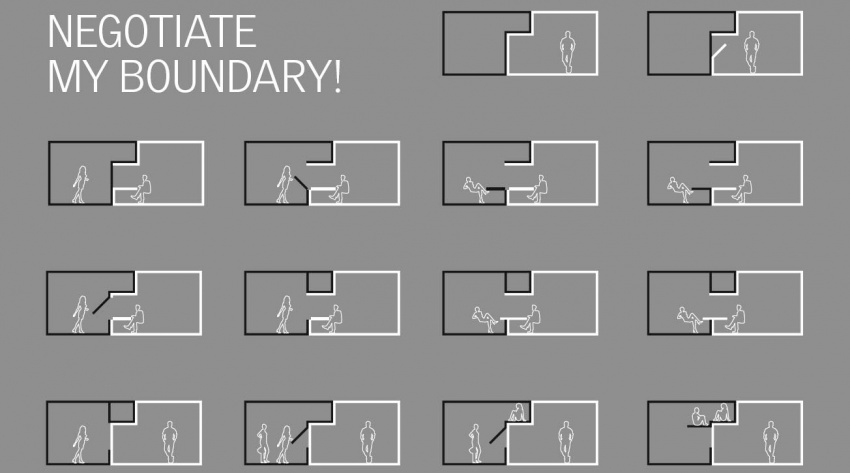

Figure 8,9 - 'Negotiate my boundary' by RAMTV
