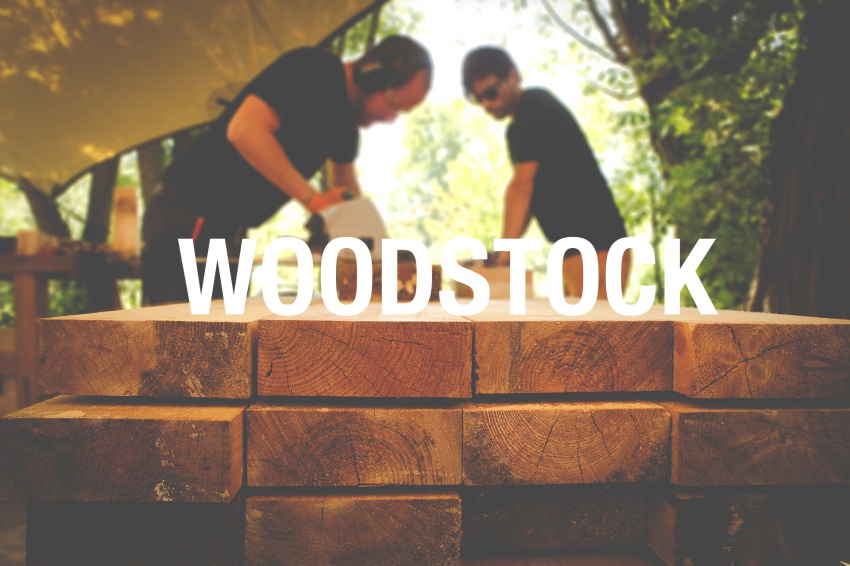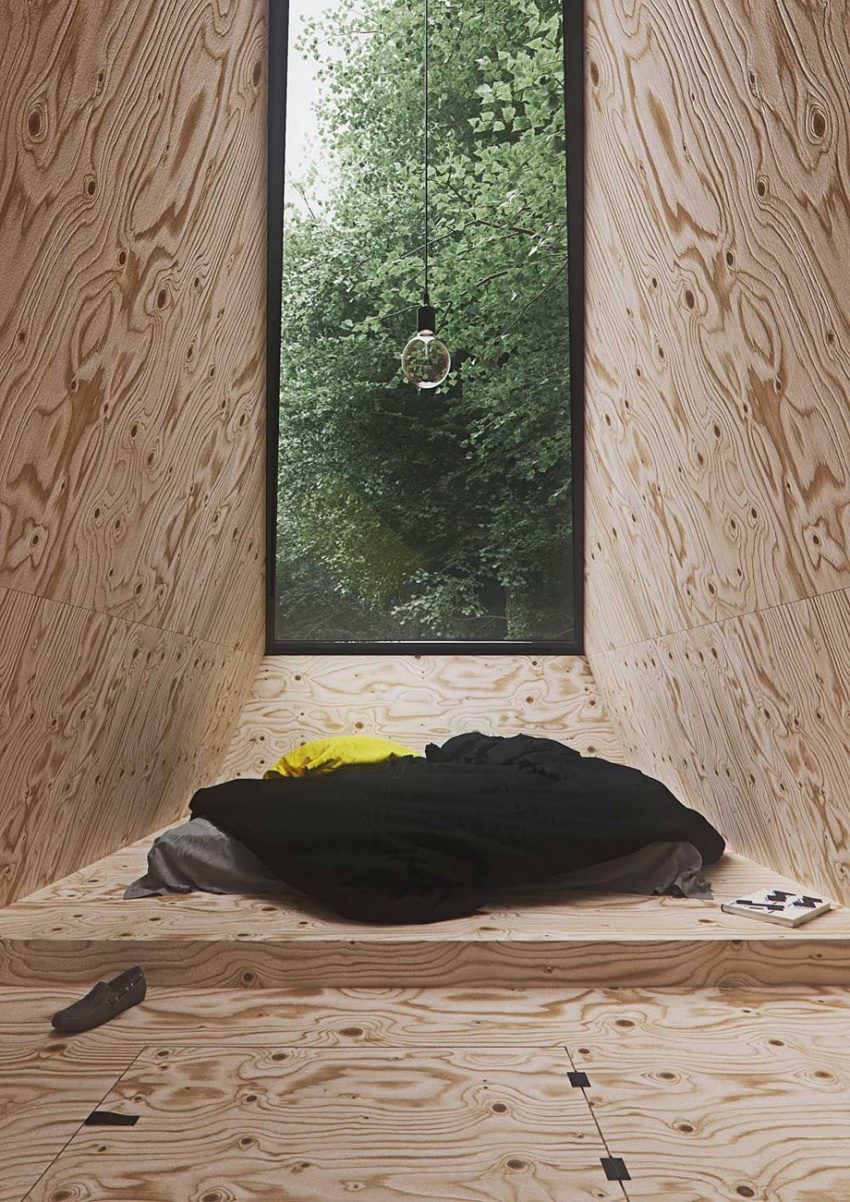Difference between revisions of "project04:Frontpage"
(→Maxime Selling) |
|||
| (33 intermediate revisions by 2 users not shown) | |||
| Line 4: | Line 4: | ||
[[File:WoodStock cover.jpg | 850px]] | [[File:WoodStock cover.jpg | 850px]] | ||
| + | |||
| + | |||
| + | <div style="height:30px; width: 850px; margin:0px; padding: 0px; padding-top: 20px; border: 0px;"> | ||
| + | <div style="float:center; font-size: 20.5px; width: 850px; height 30px; margin-right:10px;" align="center">'''Simply stocking wood in the things we love'''</div> | ||
| + | </div> | ||
| Line 9: | Line 14: | ||
<div style="float:left; width: 120px; height 30px; border: 1px solid #aaa; margin-right:10px;" align="center">[[project04:Frontpage|'''WoodStock''']]</div> | <div style="float:left; width: 120px; height 30px; border: 1px solid #aaa; margin-right:10px;" align="center">[[project04:Frontpage|'''WoodStock''']]</div> | ||
| − | <div style="float:left; width: 120px; height 30px; border: 1px solid #aaa; margin-right:10px;" align="center">[[project04:P1|''' | + | <div style="float:left; width: 120px; height 30px; border: 1px solid #aaa; margin-right:10px;" align="center">[[project04:P1|'''Research ''']]</div> |
| − | <div style="float:left; width: 120px; height 30px; border: 1px solid #aaa; margin-right:10px;" align="center">[[project04:P2|''' | + | <div style="float:left; width: 120px; height 30px; border: 1px solid #aaa; margin-right:10px;" align="center">[[project04:P2|'''Exploration ''']]</div> |
| − | <div style="float:left; width: 120px; height 30px; border: 1px solid #aaa; margin-right:10px;" align="center">[[project04:P3|''' | + | <div style="float:left; width: 120px; height 30px; border: 1px solid #aaa; margin-right:10px;" align="center">[[project04:P3|'''Design ''']]</div> |
| − | <div style="float:left; width: 120px; height 30px; border: 1px solid #aaa; margin-right:10px;" align="center">[[project04:P4|''' | + | <div style="float:left; width: 120px; height 30px; border: 1px solid #aaa; margin-right:10px;" align="center">[[project04:P4|'''Presentation ''']]</div> |
| − | <div style="float:left; width: 120px; height 30px; border: 1px solid #aaa; margin-right:10px;" align="center">[[project04: | + | <div style="float:left; width: 120px; height 30px; border: 1px solid #aaa; margin-right:10px;" align="center">[[project04:comments|'''p3''']]</div> |
| + | |||
| + | <br> | ||
| + | |||
| + | <div style="float:center; font-size: 18px; width: 850px; height 30px; margin-right:10px;" align="center">'''Theme Robotic Building'''</div> | ||
</div> | </div> | ||
| + | <br> | ||
'''Description''' | '''Description''' | ||
---- | ---- | ||
| − | + | Hyperbody has set an exercise for students who are graduation on the designstudio. For this exercise the student needs to develop a proposal for 6500-7000 sq. m. of student housing on the Green Village in Delft, which must comply on the following four demands. First, the building needs to be able to control its climate according to environmental conditions. Second, the CO2 of both the construction and the consumption of the building should be sufficiently reduced to its emissions. Third, generators of renewable energy should be integrated in the architecture to provide the building of power. And fourth, the integration of computational tools in both the design and fabrication of the building. <br> | |
| − | + | The site offers enough space for the building to use advantage of external weather condition like the wind and sun. These conditions could arrange a part of the climate within the building. This passive design strategy prevents additional energy consumption of an active system. Using computational tools I can optimise the shape of the building towards a desired passive climate solution. <br> | |
| − | + | To reduce further CO2 emission, the building needs to be efficient. Meaning two things. First, optimise the fabrication and assembly process to a minimum amount of energy. And second, extend the lifespan of the material by understanding the material properties and designing the product for possible future reuse. Within the studio of Hyperbody I choose the theme “Robotic Building” to develop the building components that fits the requirements of precision and mass customisation. CNC technology can offer the solution. <br> | |
| − | + | Because I aim for a longterm preservation of the building, I have to take in account that the program of the building can change in the future from student housing to something else. To adopt to this possible change I need to design the spatial layout flexible. This will include the student housing itself but also the infrastructure of the facilities such as electricity, water and drain inside the building. This possible change, the maintenance of the building and possible obsolescences of building components will require a subtile distinction from the main structure of the building to preserve the building as long as possible. <br> | |
| − | + | ||
| − | + | ||
| Line 41: | Line 49: | ||
<iframe src="https://www.google.com/maps/embed?pb=!1m18!1m12!1m3!1d2456.550881325317!2d4.376611172614563!3d51.996839062723986!2m3!1f0!2f0!3f0!3m2!1i1024!2i768!4f13.1!3m3!1m2!1s0x0%3A0x0!2zNTHCsDU5JzQ3LjkiTiA0wrAyMic0Mi43IkU!5e0!3m2!1snl!2snl!4v1473160000747" width="850" height="450" frameborder="0" style="border:0" allowfullscreen></iframe> | <iframe src="https://www.google.com/maps/embed?pb=!1m18!1m12!1m3!1d2456.550881325317!2d4.376611172614563!3d51.996839062723986!2m3!1f0!2f0!3f0!3m2!1i1024!2i768!4f13.1!3m3!1m2!1s0x0%3A0x0!2zNTHCsDU5JzQ3LjkiTiA0wrAyMic0Mi43IkU!5e0!3m2!1snl!2snl!4v1473160000747" width="850" height="450" frameborder="0" style="border:0" allowfullscreen></iframe> | ||
</html> | </html> | ||
| − | + | <br> | |
| Line 47: | Line 55: | ||
'''Plan of Approach''' | '''Plan of Approach''' | ||
---- | ---- | ||
| − | <br> | + | Research |
| − | <br> | + | |
| − | <br> | + | SUSTAINABLE<br> |
| + | CARBON CYCLE<br> | ||
| + | CONCLUSION<br> | ||
| + | FORESTRY<br> | ||
| + | LOCAL WOOD<br> | ||
| + | TROPICAL WOOD<br> | ||
| + | ACCOYA WOOD<br> | ||
| + | RECLAMED WOOD<br> | ||
| + | BAMBOO<br> | ||
| + | CONCLUSION<br> | ||
| + | PROPERTIES<br> | ||
| + | WOOD WORKS<br> | ||
| + | SPECIES<br> | ||
| + | DRIED LUMBER<br> | ||
| + | TREATMENT<br> | ||
| + | BURNED<br> | ||
| + | PETRIFIED<br> | ||
| + | TRADITIONAL<br> | ||
| + | LAMITNATED<br> | ||
| + | BENDED<br> | ||
| + | CNC<br> | ||
'''Inspiration''' | '''Inspiration''' | ||
---- | ---- | ||
| + | [[File:Tomek michalski cabin in the forest 7.jpg | 850px]] | ||
| + | |||
For Green village: https://nl.pinterest.com/maxibrice/green-village/ | For Green village: https://nl.pinterest.com/maxibrice/green-village/ | ||
For Wood: https://nl.pinterest.com/maxibrice/wood/ | For Wood: https://nl.pinterest.com/maxibrice/wood/ | ||
| Line 66: | Line 96: | ||
Natuurlijk bouwen met hout : 33 boomsoorten die zich thuisvoelen in Nederland | Natuurlijk bouwen met hout : 33 boomsoorten die zich thuisvoelen in Nederland | ||
by P. J. Fraanje, Henk. Pel | by P. J. Fraanje, Henk. Pel | ||
| + | |||
| + | Emergent timber technologies : materials, structures, engineering, projects | ||
| + | by Simone Jeska, Khaled Saleh Pascha, Rainer Hascher | ||
| + | |||
| + | Wood composites | ||
| + | by Martin P. Ansell | ||
Latest revision as of 10:38, 16 March 2017
Maxime Brice Selling
Description
Hyperbody has set an exercise for students who are graduation on the designstudio. For this exercise the student needs to develop a proposal for 6500-7000 sq. m. of student housing on the Green Village in Delft, which must comply on the following four demands. First, the building needs to be able to control its climate according to environmental conditions. Second, the CO2 of both the construction and the consumption of the building should be sufficiently reduced to its emissions. Third, generators of renewable energy should be integrated in the architecture to provide the building of power. And fourth, the integration of computational tools in both the design and fabrication of the building.
The site offers enough space for the building to use advantage of external weather condition like the wind and sun. These conditions could arrange a part of the climate within the building. This passive design strategy prevents additional energy consumption of an active system. Using computational tools I can optimise the shape of the building towards a desired passive climate solution.
To reduce further CO2 emission, the building needs to be efficient. Meaning two things. First, optimise the fabrication and assembly process to a minimum amount of energy. And second, extend the lifespan of the material by understanding the material properties and designing the product for possible future reuse. Within the studio of Hyperbody I choose the theme “Robotic Building” to develop the building components that fits the requirements of precision and mass customisation. CNC technology can offer the solution.
Because I aim for a longterm preservation of the building, I have to take in account that the program of the building can change in the future from student housing to something else. To adopt to this possible change I need to design the spatial layout flexible. This will include the student housing itself but also the infrastructure of the facilities such as electricity, water and drain inside the building. This possible change, the maintenance of the building and possible obsolescences of building components will require a subtile distinction from the main structure of the building to preserve the building as long as possible.
Location
Greenvillage
Plan of Approach
Research
SUSTAINABLE
CARBON CYCLE
CONCLUSION
FORESTRY
LOCAL WOOD
TROPICAL WOOD
ACCOYA WOOD
RECLAMED WOOD
BAMBOO
CONCLUSION
PROPERTIES
WOOD WORKS
SPECIES
DRIED LUMBER
TREATMENT
BURNED
PETRIFIED
TRADITIONAL
LAMITNATED
BENDED
CNC
Inspiration
For Green village: https://nl.pinterest.com/maxibrice/green-village/ For Wood: https://nl.pinterest.com/maxibrice/wood/
Literature
Verantwoord gebruik van hout in Nederland by P.J. Fraanje, M.C.C. Lafleur
Natuurlijk bouwen met hout : 33 boomsoorten die zich thuisvoelen in Nederland by P. J. Fraanje, Henk. Pel
Emergent timber technologies : materials, structures, engineering, projects by Simone Jeska, Khaled Saleh Pascha, Rainer Hascher
Wood composites by Martin P. Ansell

