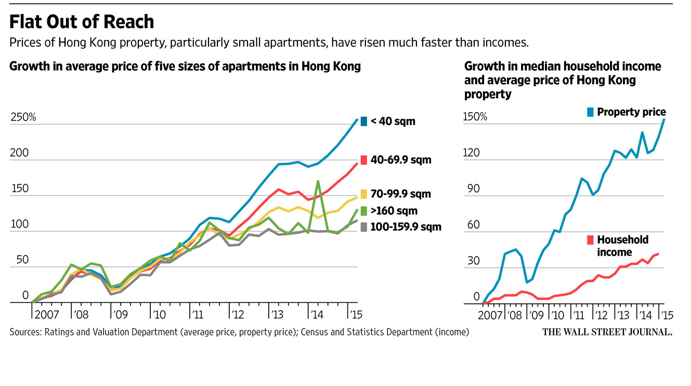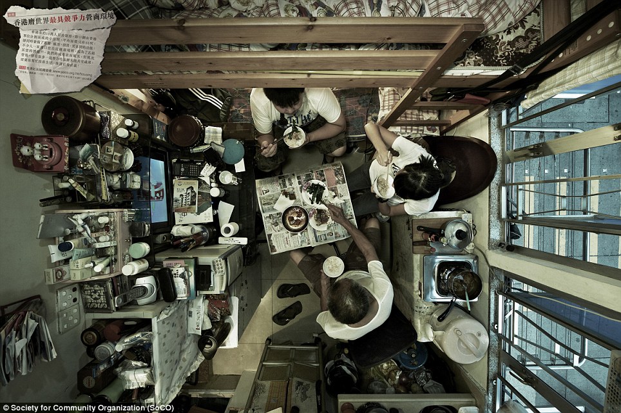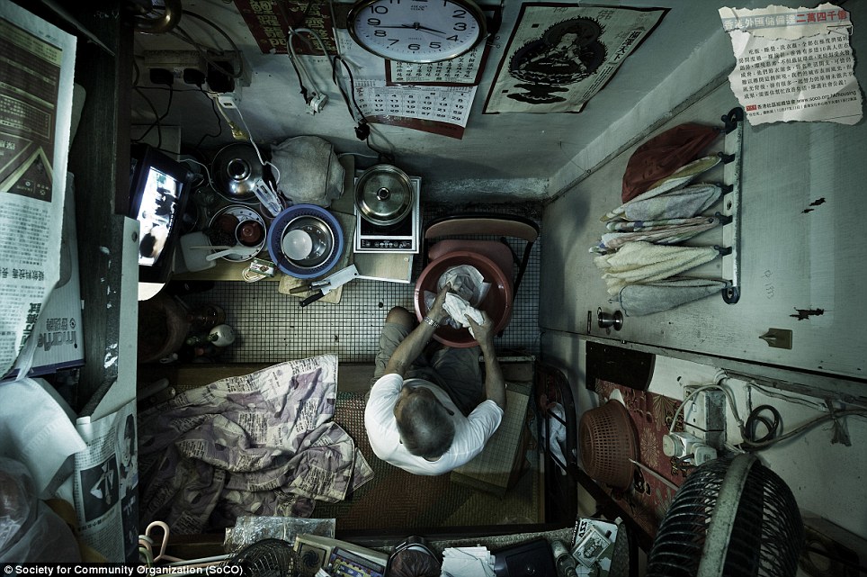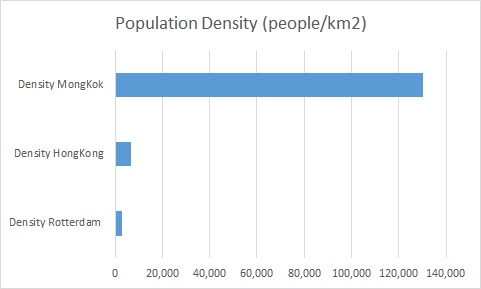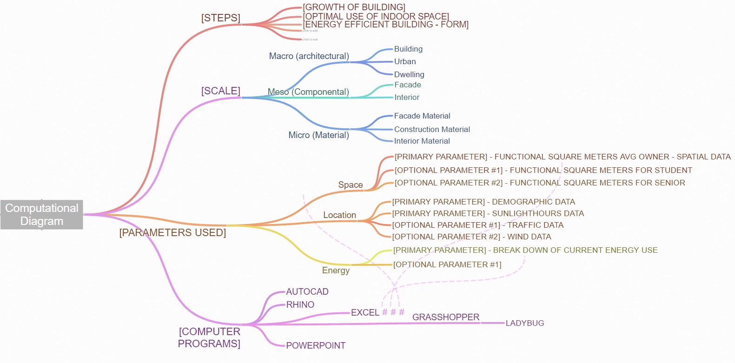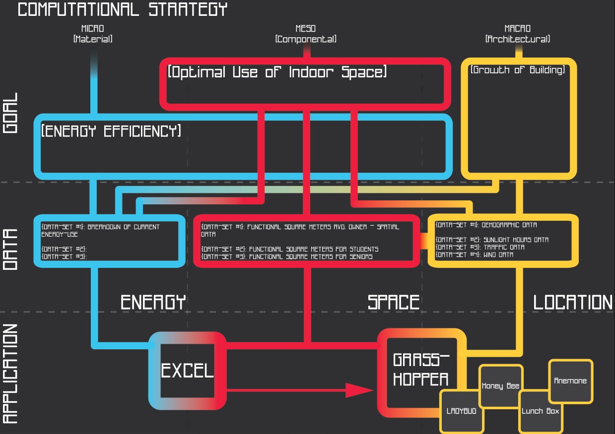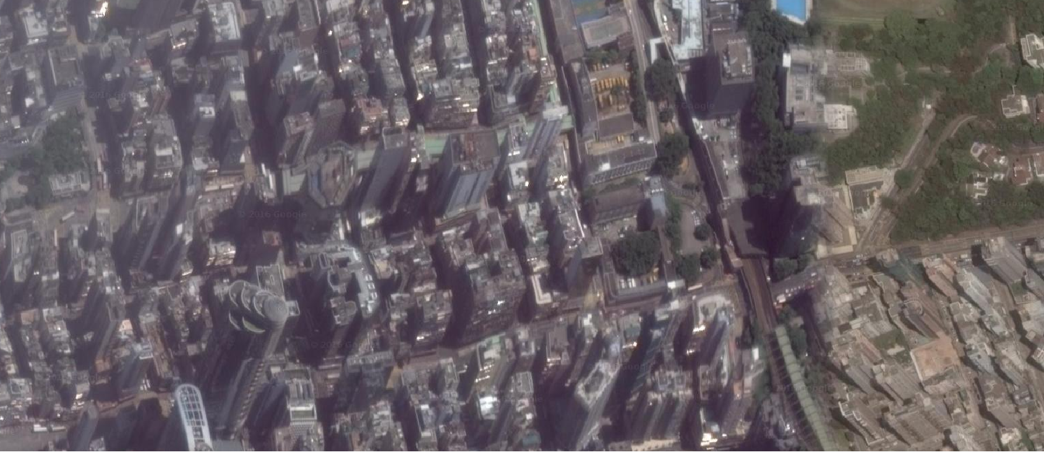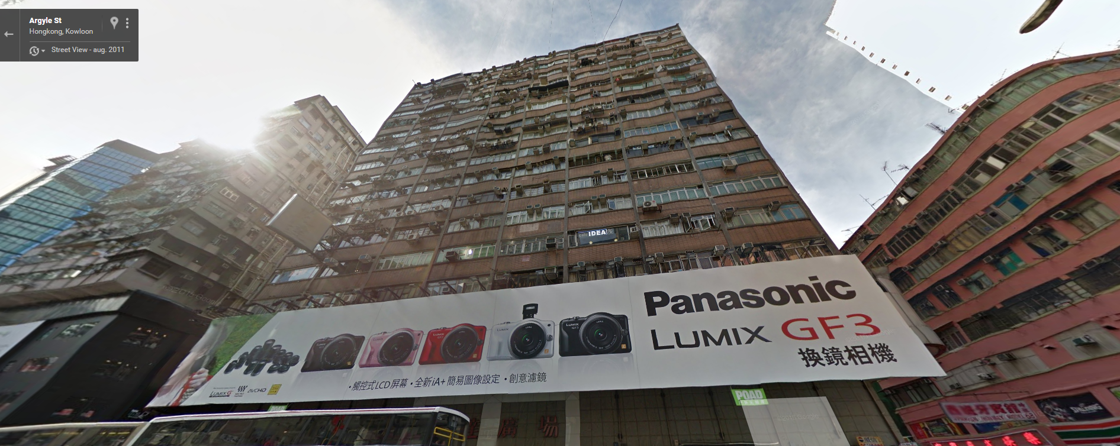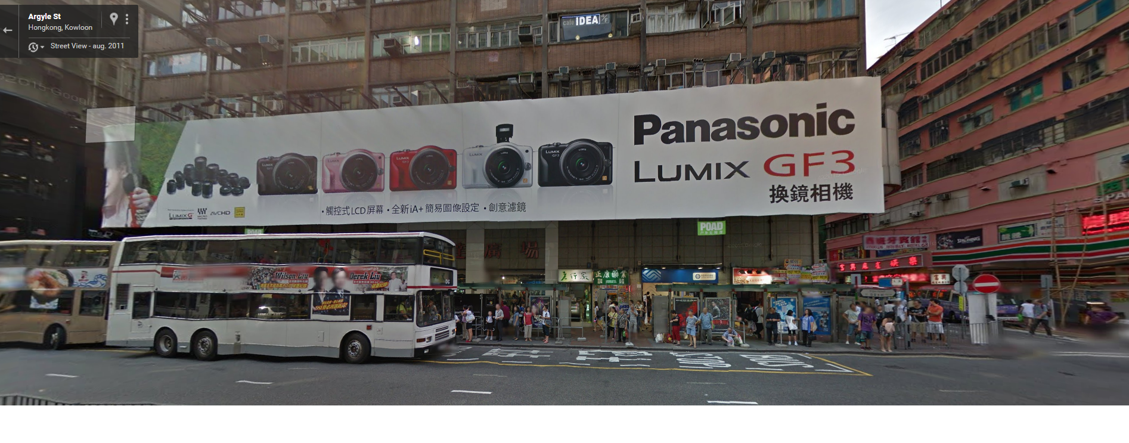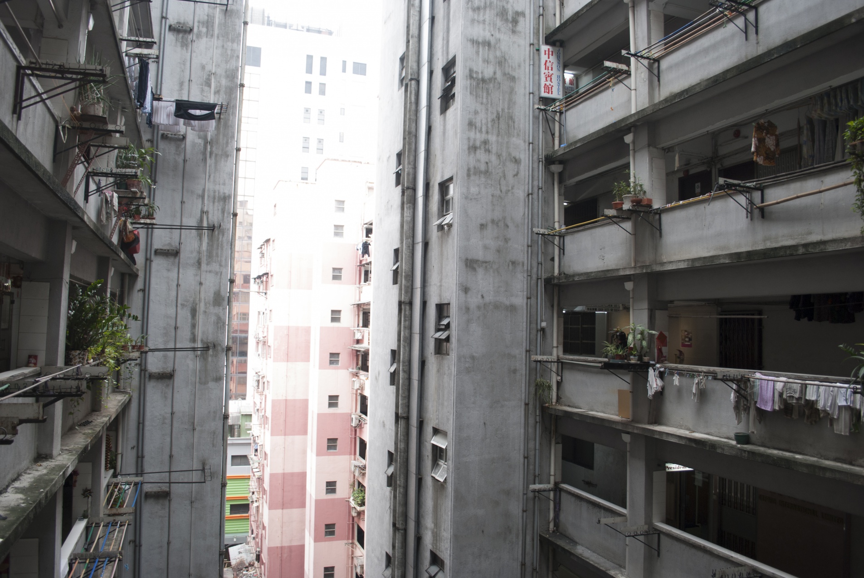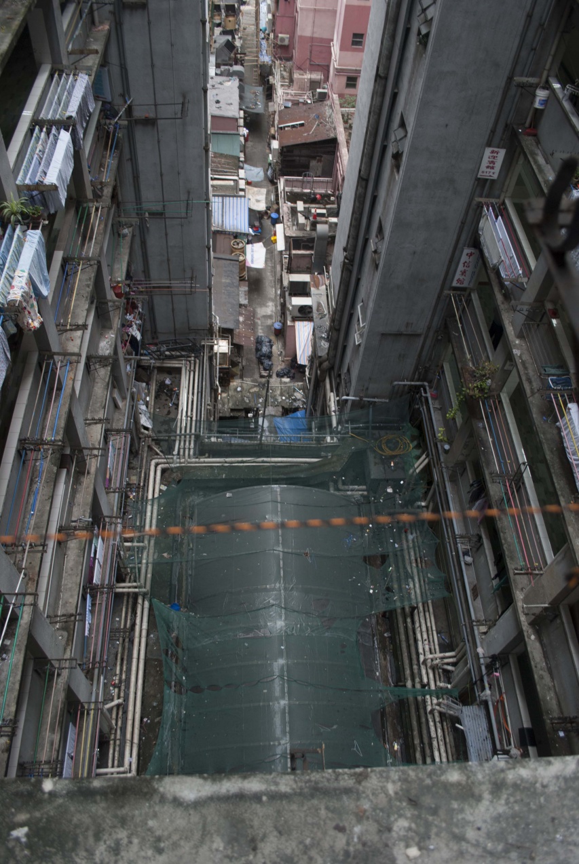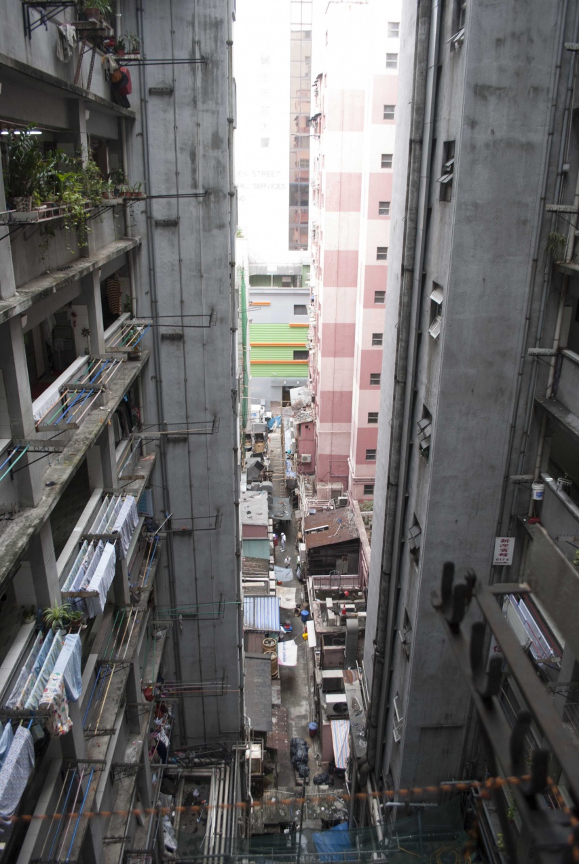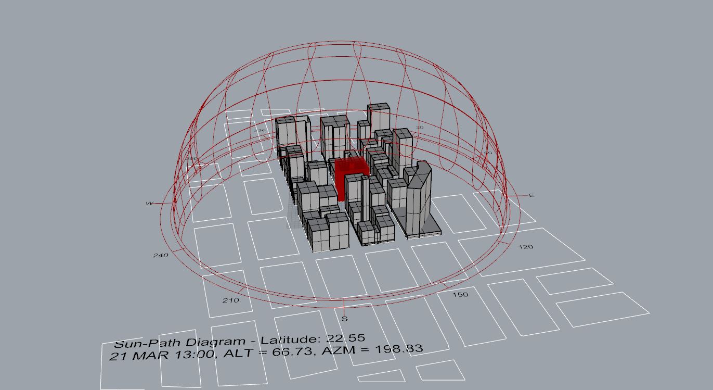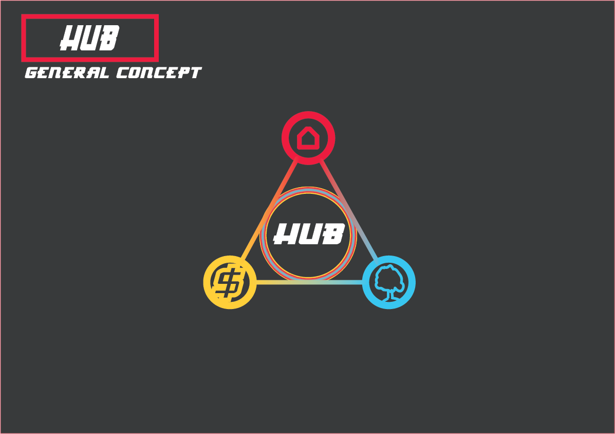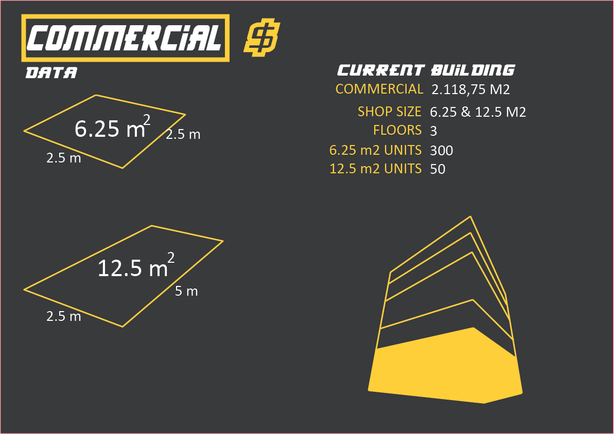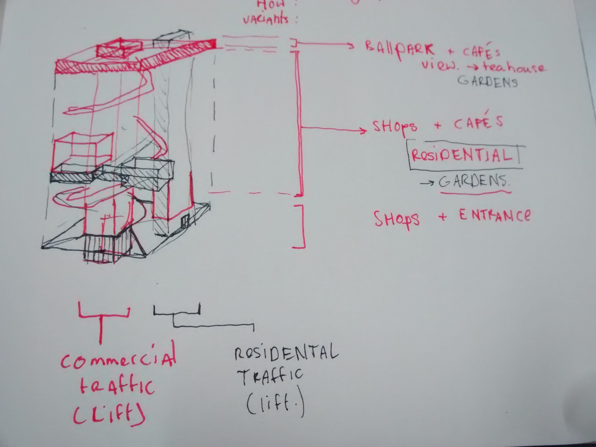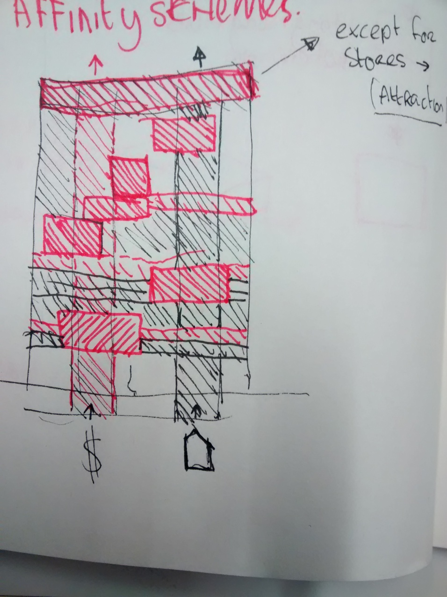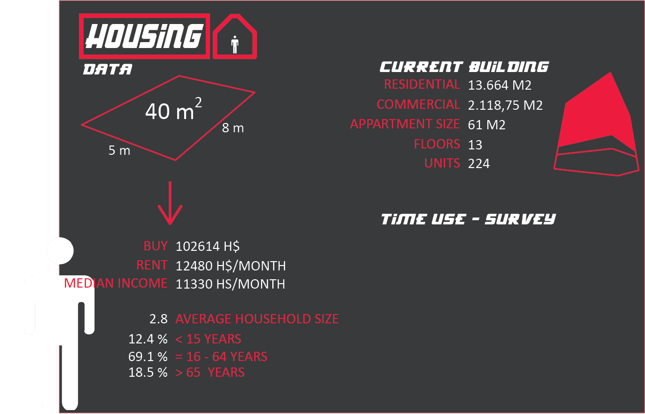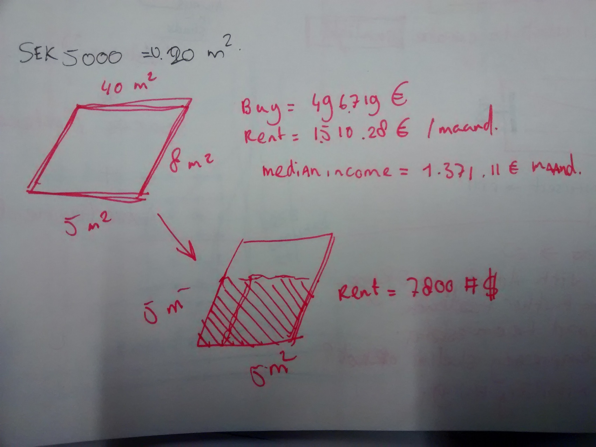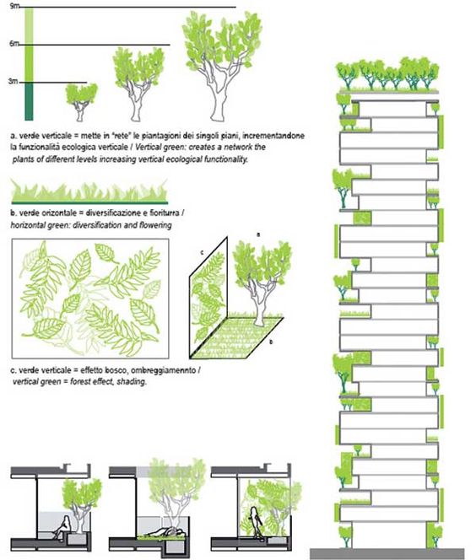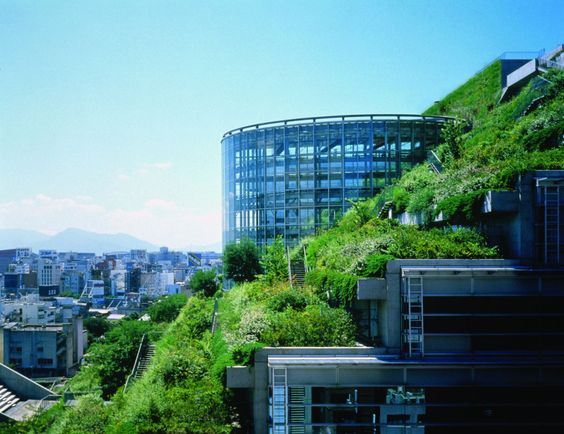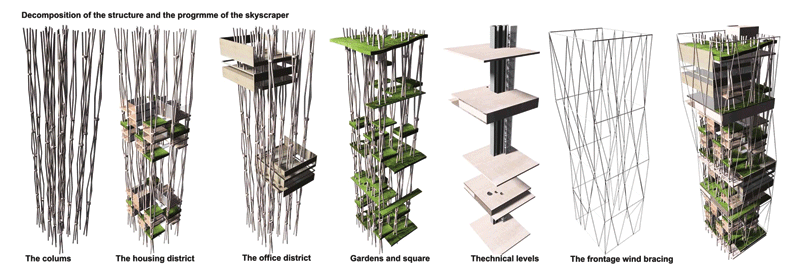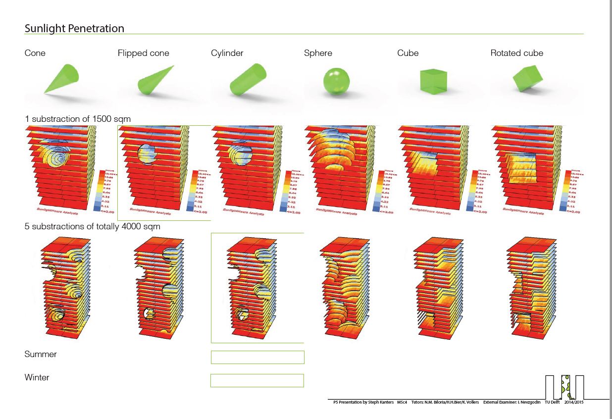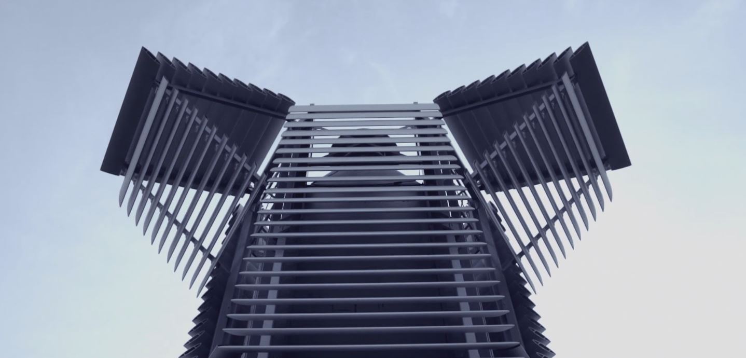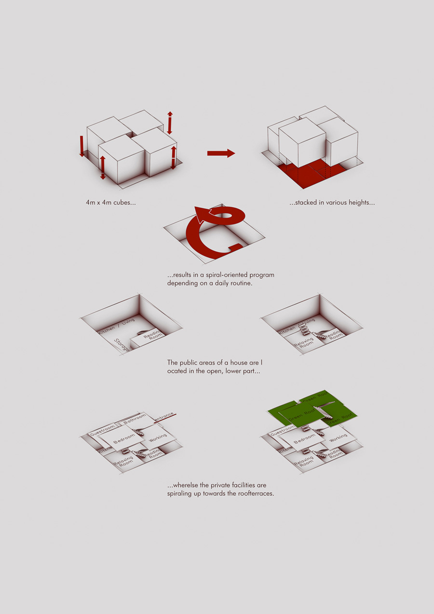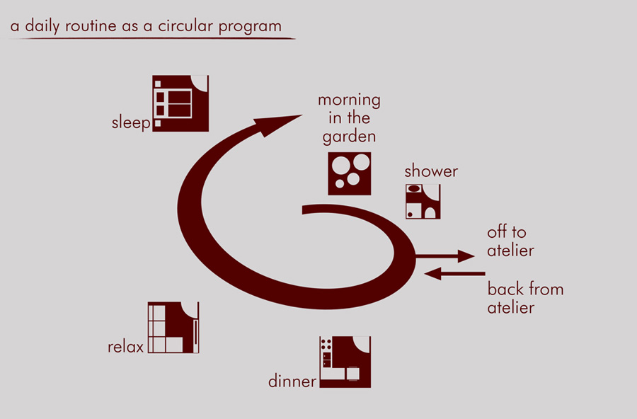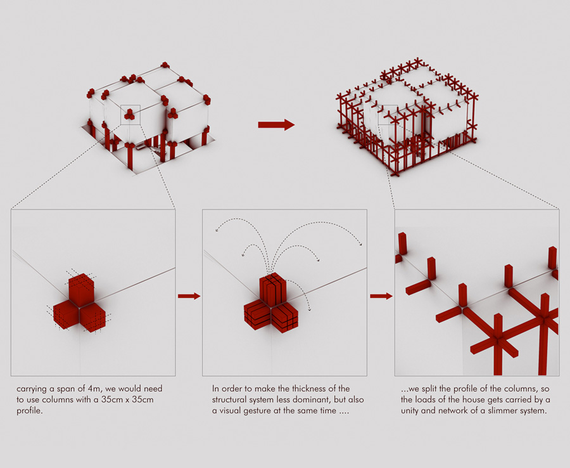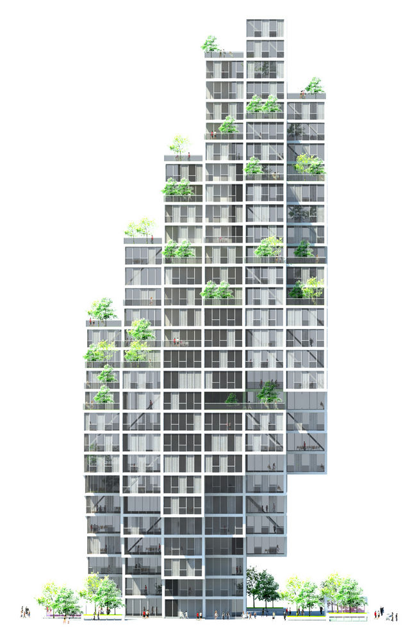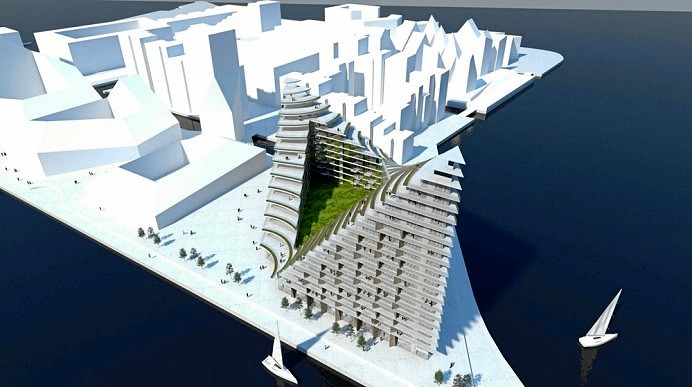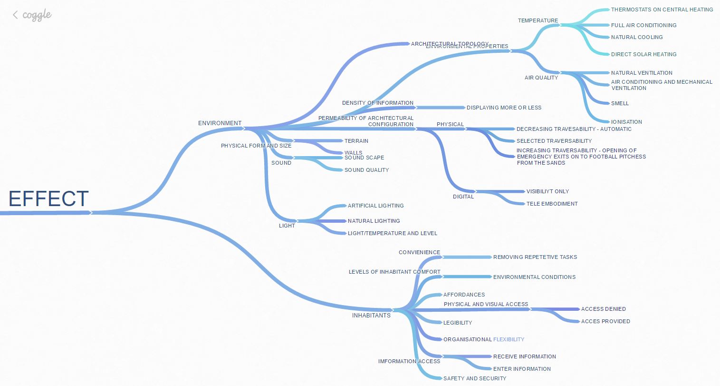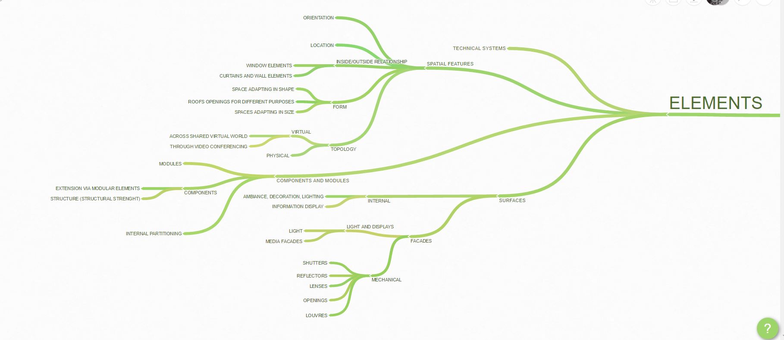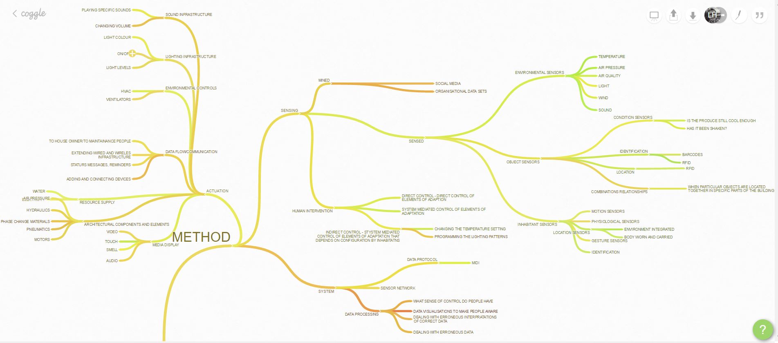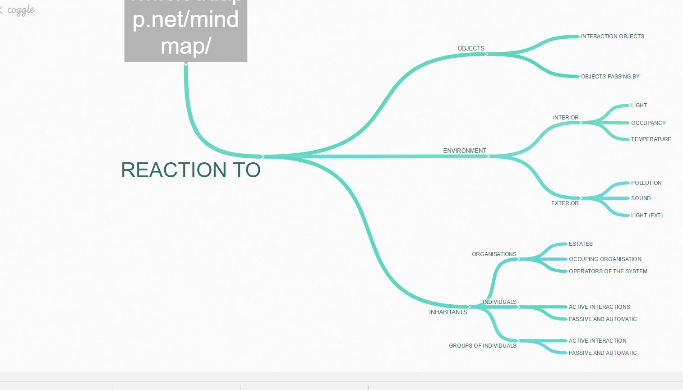Difference between revisions of "project03:Frontpage"
(→Chapter 2 -Project Scope-) |
|||
| (29 intermediate revisions by 2 users not shown) | |||
| Line 2: | Line 2: | ||
__NOTOC__ __NOTITLE__ | __NOTOC__ __NOTITLE__ | ||
| − | <gallery mode="packed-hover" width=" | + | <gallery mode="packed-hover" width="850" heights="300"> |
File:High density High Rise.jpg | File:High density High Rise.jpg | ||
</gallery> | </gallery> | ||
==Lars Hammer== | ==Lars Hammer== | ||
| − | |||
<div style="height:30px; width: 850px; margin:0px; padding: 0px; padding-top: 20px; border: 0px;"> | <div style="height:30px; width: 850px; margin:0px; padding: 0px; padding-top: 20px; border: 0px;"> | ||
| − | <div style="float:left; width: | + | <div style="float:left; width: 100px; height 30px; border: 1px solid #aaa; margin-right:10px;" align="center">[[project03:Frontpage|'''Hongkong Hub<br> ''']]</div> |
| + | |||
| + | <div style="float:left; width: 100px; height 30px; border: 1px solid #aaa; margin-right:10px;" align="center">[[project03:P1|'''P1<br>CONCEPT''']]</div> | ||
| + | |||
| + | <div style="float:left; width: 100px; height 30px; border: 1px solid #aaa; margin-right:10px;" align="center">[[project03:P2|'''P2 SKETCH<br>DESIGN''']]</div> | ||
| − | <div style="float:left; width: | + | <div style="float:left; width: 100px; height 30px; border: 1px solid #aaa; margin-right:10px;" align="center">[[project03:P3|'''P3 DESIGN<br>DEVELOPMENT''']]</div> |
| − | <div style="float:left; width: | + | <div style="float:left; width: 100px; height 30px; border: 1px solid #aaa; margin-right:10px;" align="center">[[project03:P4|'''P4.1 FINAL<br>DESIGN''']]</div> |
| − | <div style="float:left; width: | + | <div style="float:left; width: 100px; height 30px; border: 1px solid #aaa; margin-right:10px;" align="center">[[project03:P4|'''P4.2 FINAL<br>DESIGN''']]</div> |
| − | <div style="float:left; width: | + | <div style="float:left; width: 100px; height 30px; border: 1px solid #aaa; margin-right:10px;" align="center">[[project03:Architectural & Media Studies|'''AS & MS<br> ''']]</div> |
| − | <div style="float:left; width: | + | <div style="float:left; width: 100px; height 30px; border: 1px solid #aaa; margin-right:10px;" align="center">[[project03:Comments|'''Comments<br> ''']]</div> |
</div> | </div> | ||
| Line 27: | Line 30: | ||
'''Subject:''' Social and Sustainable Dwelling | '''Subject:''' Social and Sustainable Dwelling | ||
| − | == | + | ==HongKong Hub == |
==='''Chapter 1 -Hongkong and Issues'''=== | ==='''Chapter 1 -Hongkong and Issues'''=== | ||
| Line 86: | Line 89: | ||
'''"Mong Kok is one of the major shopping areas in Hong Kong. The area is characterized by a mixture of old and new multi-story buildings, with shops and restaurants at street level, and commercial or residential units above. Major industries in Mong Kok are retail, restaurants (including fast food) and entertainment. It has been described[1] and portrayed in films as an area in which triads run bars, nightclubs, and massage parlors. With its extremely high population density of 130,000/km2 or 340,000 per square mile, Mong Kok was described as the busiest district in the world by the Guinness World Records."''' | '''"Mong Kok is one of the major shopping areas in Hong Kong. The area is characterized by a mixture of old and new multi-story buildings, with shops and restaurants at street level, and commercial or residential units above. Major industries in Mong Kok are retail, restaurants (including fast food) and entertainment. It has been described[1] and portrayed in films as an area in which triads run bars, nightclubs, and massage parlors. With its extremely high population density of 130,000/km2 or 340,000 per square mile, Mong Kok was described as the busiest district in the world by the Guinness World Records."''' | ||
| + | Plot: Building 83 Argyle street | ||
<html> | <html> | ||
<iframe src="https://www.google.com/maps/embed?pb=!1m18!1m12!1m3!1d513.6255232959489!2d114.17044794832158!3d22.319810901506173!2m3!1f0!2f0!3f0!3m2!1i1024!2i768!4f13.1!3m3!1m2!1s0x0%3A0x20dd156cfd7769b5!2sDragon+hostel!5e1!3m2!1snl!2snl!4v1476797599969" width="850" height="300" frameborder="0" style="border:0" allowfullscreen></iframe> | <iframe src="https://www.google.com/maps/embed?pb=!1m18!1m12!1m3!1d513.6255232959489!2d114.17044794832158!3d22.319810901506173!2m3!1f0!2f0!3f0!3m2!1i1024!2i768!4f13.1!3m3!1m2!1s0x0%3A0x20dd156cfd7769b5!2sDragon+hostel!5e1!3m2!1snl!2snl!4v1476797599969" width="850" height="300" frameborder="0" style="border:0" allowfullscreen></iframe> | ||
| Line 97: | Line 101: | ||
File:DSC 5369.jpg | File:DSC 5369.jpg | ||
File:DSC 5368.jpg | File:DSC 5368.jpg | ||
| + | File:SUNPATH.JPG | ||
</gallery> | </gallery> | ||
| + | |||
| + | ==='''Chapter 3 -METHODOLOGY-'''=== | ||
| + | Last edited 06/12/2016 | ||
| + | |||
| + | The research in advance to the design of the building will be considered in three main topics. Commercialism, Living and Green. | ||
| + | |||
| + | <gallery mode="packed-hover" heights="850"> | ||
| + | File:GENERAL CONCEPT.png | ||
| + | </gallery> | ||
| + | |||
| + | For each several variants will be explored and their validity tested through rhino + grasshopper. | ||
| + | |||
| + | The variants will be retrieved from literature as well as references with an typological research. | ||
| + | |||
| + | The best variants will be combined for a design. | ||
| + | |||
| + | *Commercialism* | ||
| + | |||
| + | <gallery mode="packed-hover" heights="850"> | ||
| + | File:COMMERCIAL1.png | ||
| + | File:IMG 20161205 190254.jpg | ||
| + | File:IMG 20161205 190306.jpg | ||
| + | </gallery> | ||
| + | |||
| + | *Living* | ||
| + | |||
| + | <gallery mode="packed-hover" heights="850"> | ||
| + | File:HOUSING2.png | ||
| + | File:IMG 20161205 190322.jpg | ||
| + | |||
| + | </gallery> | ||
| + | |||
| + | *Green* | ||
| + | |||
| + | <gallery mode="packed-hover" heights="850"> | ||
| + | File:4fae96c10b5a686a11d3427976675bc0.jpg | ||
| + | File:Acros building osaka.jpg | ||
| + | File:EVolo06-10-3.gif | ||
| + | File:Elderly living in green.JPG | ||
| + | </gallery> | ||
| + | |||
| + | |||
| + | |||
| + | |||
| + | |||
| + | |||
| + | |||
| + | |||
| + | |||
| + | The methodology of the project is based on the presentation of Holger schnadelbach, who devides the design of an adaptable building into 4 main topics; the 'Elements', 'Methods', 'Effects' and 'Reaction To'. | ||
| + | |||
| + | ELEMENTS | ||
| + | The elements are the Technical systems, Spatial Featres, Components and Modules and Surfaces. | ||
| + | |||
| + | METHODS | ||
| + | To reach a good basis for my design ill do several parametric researches, whi | ||
| + | |||
| + | EFFECT | ||
| + | |||
| + | REACTION TO... | ||
=='''Relevant References and/or Figures'''== | =='''Relevant References and/or Figures'''== | ||
<gallery mode="packed-hover" heights="850"> | <gallery mode="packed-hover" heights="850"> | ||
| + | |||
| + | File:Roosegaarde Smokefree.JPG | ||
| + | File:PENDA House.jpg | ||
| + | File:PENDA House1.jpg | ||
| + | File:PENDA House2.jpg | ||
| + | File:5ba1fbb7f21e42b4627b37de311b8b75.jpg | ||
| + | File:Big-havnefront-aarhus-692x387.jpg | ||
| + | File:EFFECT.JPG | ||
| + | File:ELLEMENTS.JPG | ||
| + | File:METHOD.JPG | ||
| + | File:Reaction To.JPG | ||
| Line 126: | Line 202: | ||
http://www.designboom.com/technology/ori-robotic-furniture-fuseproject-yves-behar-mit-07-11-2016/ | http://www.designboom.com/technology/ori-robotic-furniture-fuseproject-yves-behar-mit-07-11-2016/ | ||
| + | |||
| + | https://www.youtube.com/watch?v=xQywzdzAmpg | ||
Latest revision as of 15:36, 16 June 2017
Lars Hammer
Theme: S.M.A.R.T. Architecture
Subject: Social and Sustainable Dwelling
HongKong Hub
Chapter 1 -Hongkong and Issues
(last revised: 10/17/2016)
One of the main hubs of the East is Hong Kong, a small city-state with around 236 islands and an area of 1.104 square kilometers. It borders the Chinese Republic and is considered an special administrative region within Chinese borders. Which basically means that there are different rules within Hongkong than in China, and thus china is one country with two different systems. Because of this special treatment, it is seen as a place where ‘East meets West’, due to the mix of Chinese culture and western cultures inherited from before its colonial time.
Due to this Hong Kong is an modern city where traditional chinese practices are still used widely. For example the implementation of Feng Shui is often still considered when building new buildings. Feng Shui is a philosophy which states that personal luck can be influenced by your direct environment. It is the relation between the human and its living/working environment and is based on the balance between natural and artificial forms.
Hong Kong is currently one of the most important financial centra of Asia, but this could change considerably coming years due to its future within the Chinese Republic. Earning its money mainly with trade as it has one of the largest freight harbors in the world. Property prices in Hongkong are considered among the highest in the world, with a family of four living at appartments of around 50 square meter. The average price per square foot in HongKong is around 1300 dollars (1181 euro).
The population density of Hong Kong is on average a 6300 people per square kilometre. Which makes it one of the most densely populated areas in the world. It is the fourth most densely populated after Macau, Monaco and Singapore. In 2011 the population of the city was around 7,071,576.[1]
- Space
In a city like Hongkong with such an extreme high density population, it comes to no surprise that this causes specific problems. Problems which can be found in many cities around the world and are thus essential to be determined. One obvious problem is the balance between liveability and space. Following are a few images shown of 40 Square foot Hong Kong apartments (3.8 m2) in which around 10000 Hongkongers live. [2] Currently appartments like these are an subject to many issues which a Chinese human Rights group would like to address. People keep occupying these extremely small apartments, since many of the Hongkongers value travel times to their work over an healthy living environment. However it is also a cause of concern among many other hongkongers. For example, inviting people over is basically impossible because of the sizes, and thus social life needs to be take place in a public place. Another essential issue is the lack of privacy, with some hongkongers stating that they can basically touch the neighbouring flat when they reach out of the window. This specific problems also shows the possible issues with lack of daylighting of an outside view at all, but even this is not the main problem. Which is the sense of spaciousness. The distance to close neighbours is cause of many problems within the buildings, causing people not to be social towards each other.
- Pollution
Hongkong air is quite polluted due to the high traffic and density. Noise and air pollutants causes hong Kongers to further protect and enclose their small living spaces. [3]. With a locally known fact that the air from the first floor to the fourth is the poorest due to the busy roads. The heat pollution of air conditioning is also because of problems, when a flat has its airconditioning on the hot air from they AC’s directly influence the air temperature in the neighbouring flat. Which results in everybody putting its AC on. Also with the waste management as a growing problem, it seems that lowering the amount of domestic solid waste would be beneficial for all actors. Currently every Hongkonger produces 1 kg of waste PER DAY, and with landfills filling up and just 35 % of waste being recycled, waste management is one of the highest priority currently. The current stance of the government is that the status quo is not an option. available space for landfills is limited due to the geography of the Hong Kong area. Thus are they promoting three different approaches; Avoidance and Administration (1), Reuse, Recovering and Cycling (2) and Bulk Reductions and Disposal (3).
Chapter 2 -Project Scope-
(last revised: 10/24/2016)
The goal of this project is providing a solution to at least one or a few of the problems mentioned above. This is done by looking at the current Hongkong architecture and solutions offered in comparable situations. As has already subtly been pointed out in Chapter 1, the focus will lie on Space and Pollution. Space is an issue within Hong Kong and designing an area with a certain kind of spatial use which raises living and comfort standards is of high importance, how to create an appartment which is efficiently used and of which certain privacy and other social issues will be taken in mind. Furthermore the pollution is a broad name for a lot of problems, but in this project the focus will lie on minimizing the amount of energy used within a building and apartment.
The main question for this research is; Is it possible to positively impact the the need of energy and the efficient use of space through the design of S.M.A.R.T. Architecture apartments/dwellings.
In the beginning of the research there will be taken a closer look with determining a Case-Study and design conditions, as well as different concepts to saving energy and space-use within said case-study. One of the focus points is limiting the footprint of the apartment within boundaries set by projects like the ‘2000-Watt Gesellschaft.’ This project strives to a future where nobody uses more than 2000-watts by 2050 without lowering their standard of living.
Currently there has been research into these kind of appartments, which are mostly stand-alone solutions and which tap into just one of the issues; Energy saving OR efficient space-use. This project is about finding an symbiosis within the two. References for the efficient space use in this project will be Gary Changs; Domestic Transformer. An appartment which can take different configurations in order to optimally use the space within. The Pop-up Apartment by the Hyperbody studio, which uses several S.M.A.R.T. Architectural principles in order to create different functions within one room. For energy-savings there will be taken a closer look into recent researches like motion energy harvesting (e.g. Sustainable Dance Floor and Flexous Battery Systems). The goal of the research is providing an solution to the problems of inefficient space use, as well as inefficent energy use within future appartment and/or add to the existing research of the functionality and use of future apartments. How that will be done will be explained in the following chapters.
- Analysis
- Study Case
- Computational Strategy
- Plot
As taken from Wikipedia:
"Mong Kok is one of the major shopping areas in Hong Kong. The area is characterized by a mixture of old and new multi-story buildings, with shops and restaurants at street level, and commercial or residential units above. Major industries in Mong Kok are retail, restaurants (including fast food) and entertainment. It has been described[1] and portrayed in films as an area in which triads run bars, nightclubs, and massage parlors. With its extremely high population density of 130,000/km2 or 340,000 per square mile, Mong Kok was described as the busiest district in the world by the Guinness World Records."
Plot: Building 83 Argyle street
Chapter 3 -METHODOLOGY-
Last edited 06/12/2016
The research in advance to the design of the building will be considered in three main topics. Commercialism, Living and Green.
For each several variants will be explored and their validity tested through rhino + grasshopper.
The variants will be retrieved from literature as well as references with an typological research.
The best variants will be combined for a design.
- Commercialism*
- Living*
- Green*
The methodology of the project is based on the presentation of Holger schnadelbach, who devides the design of an adaptable building into 4 main topics; the 'Elements', 'Methods', 'Effects' and 'Reaction To'.
ELEMENTS The elements are the Technical systems, Spatial Featres, Components and Modules and Surfaces.
METHODS To reach a good basis for my design ill do several parametric researches, whi
EFFECT
REACTION TO...
Relevant References and/or Figures
Links
http://blog.euromonitor.com/2015/09/top-5-emerging-markets-with-the-best-middle-class-potential.html
https://en.wikipedia.org/wiki/Metro_Manila
https://www.youtube.com/watch?v=WB2-2j9e4co
https://de.wikipedia.org/wiki/2000-Watt-Gesellschaft
https://nl.wikipedia.org/wiki/Kowloon_Walled_City
https://en.wikipedia.org/wiki/Building_automation
http://www.designboom.com/technology/tangible-media-group-kinetic-blocks-10-13-2015/
http://www.designboom.com/technology/ori-robotic-furniture-fuseproject-yves-behar-mit-07-11-2016/

